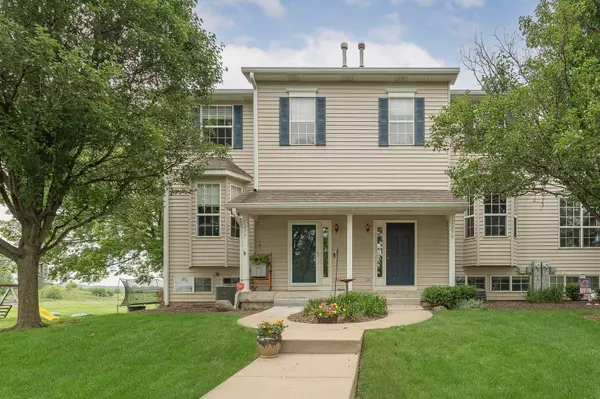For more information regarding the value of a property, please contact us for a free consultation.
1279 Chestnut Lane #1279 Yorkville, IL 60560
Want to know what your home might be worth? Contact us for a FREE valuation!

Our team is ready to help you sell your home for the highest possible price ASAP
Key Details
Sold Price $197,000
Property Type Townhouse
Sub Type Townhouse-2 Story
Listing Status Sold
Purchase Type For Sale
Square Footage 1,520 sqft
Price per Sqft $129
Subdivision Fox Hill
MLS Listing ID 11154822
Sold Date 08/13/21
Bedrooms 2
Full Baths 2
Half Baths 1
HOA Fees $155/mo
Year Built 2001
Annual Tax Amount $4,267
Tax Year 2020
Lot Dimensions 940
Property Description
Multiple offers received - highest & best due by July 15th, 4 pm cst. ~~ Dare to compare -- best deal in town! Similar 2-bedroom units in this neighborhood just sold in just the past month, well into the $190ks!! FHA-approved! Excellent investment opportunity! ~~ PREMIUM location with no north neighbors - spacious view. ~~ LOW taxes and HOA fees ~~ HOA takes care of exterior roof & siding, lawn, & snow removal for low-maintenance living! ~~~ Bright & sunny unit features 9-foot ceilings, bay window, & custom built-in shelving & wood plank flooring. Large kitchen with built-in pantry and breakfast bar. 2 generous-sized bedrooms, each with full bathrooms. Second-floor laundry. Finished English basement. QUICK access to Route 34, just 2 minutes from Kendall Marketplace featuring Super Target, Signature Fitness Club, as well as Rush-Copley medical offices.
Location
State IL
County Kendall
Rooms
Basement English
Interior
Interior Features Vaulted/Cathedral Ceilings, Second Floor Laundry, Laundry Hook-Up in Unit
Heating Natural Gas
Cooling Central Air
Fireplace N
Appliance Range, Microwave, Dishwasher, Disposal
Exterior
Exterior Feature Balcony, Porch
Garage Attached
Garage Spaces 2.0
Community Features Park
Waterfront false
View Y/N true
Roof Type Asphalt
Building
Lot Description Common Grounds
Foundation Concrete Perimeter
Sewer Public Sewer
Water Public
New Construction false
Schools
Middle Schools Yorkville Middle School
High Schools Yorkville High School
School District 115, 115, 115
Others
Pets Allowed Additional Pet Rent, Cats OK, Deposit Required
HOA Fee Include Insurance,Exterior Maintenance,Lawn Care
Ownership Fee Simple w/ HO Assn.
Special Listing Condition None
Read Less
© 2024 Listings courtesy of MRED as distributed by MLS GRID. All Rights Reserved.
Bought with Jeannine Warczynski • Coldwell Banker Real Estate Group - Yorkville
GET MORE INFORMATION




