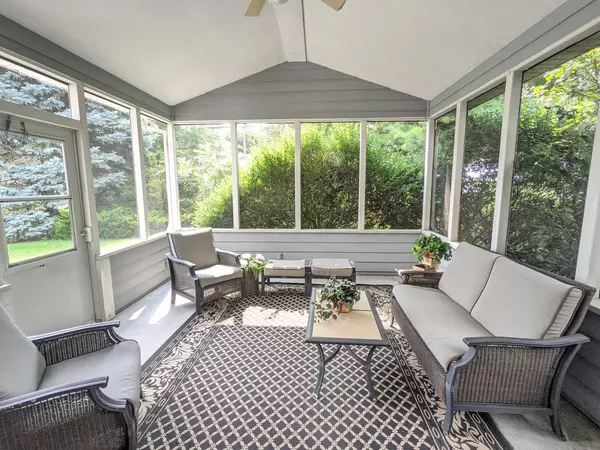For more information regarding the value of a property, please contact us for a free consultation.
3006 Park Ridge Road Bloomington, IL 61704
Want to know what your home might be worth? Contact us for a FREE valuation!

Our team is ready to help you sell your home for the highest possible price ASAP
Key Details
Sold Price $244,000
Property Type Single Family Home
Sub Type Detached Single
Listing Status Sold
Purchase Type For Sale
Square Footage 2,760 sqft
Price per Sqft $88
Subdivision Eagle Ridge
MLS Listing ID 11157597
Sold Date 08/06/21
Style Ranch
Bedrooms 2
Full Baths 2
Year Built 1992
Annual Tax Amount $5,465
Tax Year 2020
Lot Size 0.282 Acres
Lot Dimensions 90X135
Property Description
From the moment you enter this home and you are greeted by a grand entry with an open family room and dining room combination. The size of this room will impress you. It features hardwood floors, vaulted ceilings, a gas fireplace and great natural light. The hardwood floors continue into the kitchen. The kitchen has high ceilings that make the space feel open and bright. There is a giant window above the kitchen sink where you can enjoy watching nature. The kitchen has been updated with granite counters and stainless appliances! Directly off the kitchen is a screened patio...it feels like a peaceful way to spend your evenings. In addition to the screened patio there is another nice size patio for your grill and additional patio furniture. The laundry area is in a mud room area off the garage. What I like about the laundry area is the pocket door that can close off the living area to the mud room. I also like the large closet and additional cabinet space. The rest of the main level features a large master bedroom with vaulted ceilings. The bedroom suite has a door that goes out to the patio area! The master bedroom has a large bathroom with a nice size vanity that features a seated area for making yourself gorgeous. There is a spa like soaker tub PLUS a separate shower! The master closet is a great size too!! Custom wood shelving...not those wire racks! Another one of my favorite features of this home is the office that is located off the great room. It has a french doors so you can have privacy without feeling closed off! There is plenty of built in shelving in this office...and a great storage cabinet is the perfect size to put a TV! The basement has a finished area great for a rec room/ theater room/ toy room/ etc!! The basement also has 2 rooms that are unfinished areas great for storage!! Please visit this home today!!
Location
State IL
County Mc Lean
Rooms
Basement Full
Interior
Interior Features Vaulted/Cathedral Ceilings, Hardwood Floors, First Floor Laundry, First Floor Full Bath, Built-in Features, Walk-In Closet(s), Bookcases, Open Floorplan
Heating Forced Air, Natural Gas
Cooling Central Air
Fireplaces Number 1
Fireplaces Type Gas Log, Attached Fireplace Doors/Screen
Fireplace Y
Appliance Dishwasher, Refrigerator, Range, Washer, Dryer, Microwave
Laundry Gas Dryer Hookup
Exterior
Exterior Feature Patio, Porch Screened, Porch
Garage Attached
Garage Spaces 2.0
Waterfront false
View Y/N true
Building
Lot Description Mature Trees, Landscaped
Story 1 Story
Sewer Public Sewer
Water Public
New Construction false
Schools
Elementary Schools Northpoint Elementary
Middle Schools Kingsley Jr High
High Schools Normal Community High School
School District 5, 5, 5
Others
HOA Fee Include None
Ownership Fee Simple
Special Listing Condition None
Read Less
© 2024 Listings courtesy of MRED as distributed by MLS GRID. All Rights Reserved.
Bought with Tracy Lockenour • HomeSmart Realty Group
GET MORE INFORMATION




