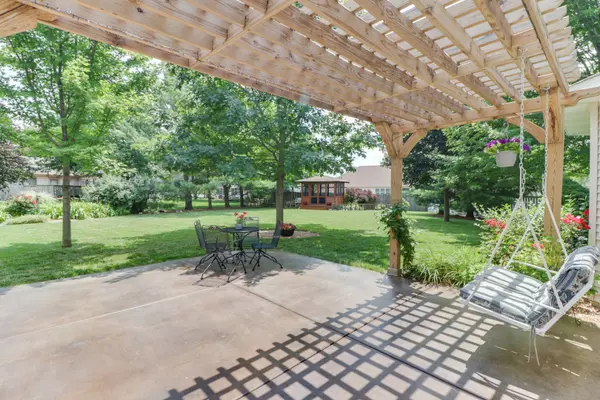For more information regarding the value of a property, please contact us for a free consultation.
25 Cameron Court Bloomington, IL 61704
Want to know what your home might be worth? Contact us for a FREE valuation!

Our team is ready to help you sell your home for the highest possible price ASAP
Key Details
Sold Price $345,000
Property Type Single Family Home
Sub Type Detached Single
Listing Status Sold
Purchase Type For Sale
Square Footage 4,210 sqft
Price per Sqft $81
Subdivision Eagle Crest
MLS Listing ID 11146952
Sold Date 08/12/21
Style Traditional
Bedrooms 4
Full Baths 2
Half Baths 2
Year Built 1995
Annual Tax Amount $6,676
Tax Year 2020
Lot Size 0.419 Acres
Lot Dimensions 48 X 133
Property Description
Meticulous and clean 2-story in Eagle Crest Subdivision. This house is completely move-in ready and pride of ownership shows throughout. Open floor plan boasts a large eat-in kitchen with custom tile work, ample cabinet space (kitchen appliances stay), huge formal dining room, and formal living room. Main floor laundry with built in ironing board. Custom woodwork throughout the home. All four bedrooms are on the same level upstairs. HUGE Master bedroom with 2 closets and en suite bathroom featuring heated tile flooring, double vanity sinks, whirlpool tub and separate tiled shower. Whole house fan system. Finished basement features a spacious family room and 2 additional rooms that would be great for an office, hobby room or playroom. The unfinished area offers lots of additional storage space plus a utility sink. Off of the garage and leading to the backyard is a heated WORKSHOP. This 20 x 15 room is foam insulated perfect for woodworking, crafts, tools, you name a project and this room would be perfect. The backyard looks like it is straight out of a magazine. Beautiful flowers throughout, professionally landscaped, Cherry Tree, dyed concrete patio, firepit, vegetable garden AND a screened in Gazebo with a swing. Many updates include: Furnace & AC 2014, Electric purifier, whole house humidifier, water filtration system, some newer windows and radon mitigation system. This home is sure to please and will not last long!!!
Location
State IL
County Mc Lean
Community Curbs, Sidewalks, Street Lights, Street Paved
Rooms
Basement Full
Interior
Interior Features Hardwood Floors, Heated Floors, First Floor Laundry, Walk-In Closet(s), Some Wood Floors
Heating Natural Gas, Forced Air
Cooling Central Air
Fireplaces Number 1
Fireplace Y
Appliance Range, Microwave, Dishwasher, Refrigerator
Laundry Gas Dryer Hookup, Electric Dryer Hookup
Exterior
Exterior Feature Patio, Fire Pit, Workshop
Garage Attached
Garage Spaces 3.0
Waterfront false
View Y/N true
Roof Type Asphalt
Building
Lot Description Cul-De-Sac, Landscaped, Mature Trees, Garden, Partial Fencing
Story 2 Stories
Sewer Public Sewer
Water Public
New Construction false
Schools
Elementary Schools Grove Elementary
Middle Schools Chiddix Jr High
High Schools Normal Community High School
School District 5, 5, 5
Others
HOA Fee Include None
Ownership Fee Simple
Special Listing Condition None
Read Less
© 2024 Listings courtesy of MRED as distributed by MLS GRID. All Rights Reserved.
Bought with Roxanne Hartrich • RE/MAX Choice
GET MORE INFORMATION




