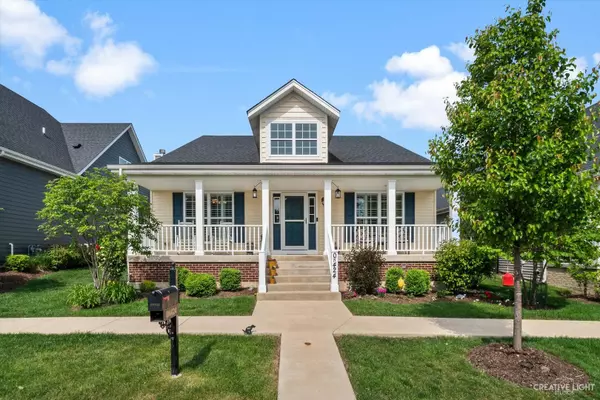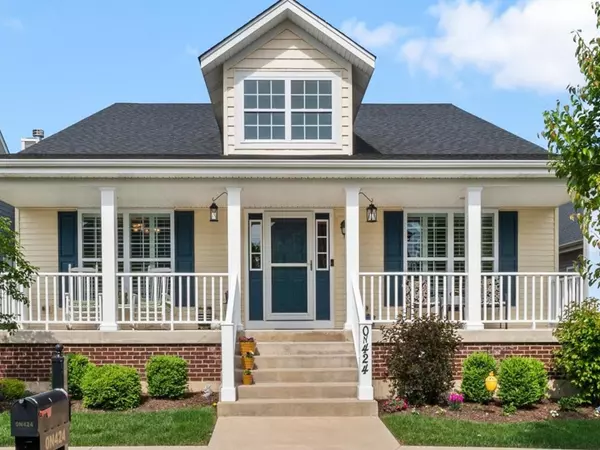For more information regarding the value of a property, please contact us for a free consultation.
0N424 N Mill Creek Drive Geneva, IL 60134
Want to know what your home might be worth? Contact us for a FREE valuation!

Our team is ready to help you sell your home for the highest possible price ASAP
Key Details
Sold Price $410,000
Property Type Single Family Home
Sub Type Detached Single
Listing Status Sold
Purchase Type For Sale
Square Footage 2,502 sqft
Price per Sqft $163
Subdivision Mill Creek
MLS Listing ID 11109668
Sold Date 08/17/21
Style Cape Cod
Bedrooms 3
Full Baths 2
Half Baths 2
HOA Fees $110/mo
Year Built 2015
Annual Tax Amount $10,965
Tax Year 2020
Lot Size 4,356 Sqft
Lot Dimensions 95 X 48
Property Description
SIT BACK & ENJOY THE MAINTENANCE FREE LIFESTYLE! Approximately 5 years old, this 1st floor master Village Home in north Mill Creek is better than new with an open floorplan you will love! Starting with the gorgeous curb appeal, you'll notice the extra large front porch. It's a nice deep size, so you can comfortably fit several chairs. This beautiful Village Home has been meticulously maintained & features a highly sought after 1st floor master. The kitchen is light & bright & features granite counters, tile backsplash, recessed lights, stainless steel appliances, butler's pantry & extra large pantry closet. The kitchen opens to the spacious family room. Durable & scratch resistant luxury vinyl plank flooring throughout most of the 1st floor. Wonderful cathedral ceilings in the foyer & large family room. The separate dining room & living room are just off the foyer. The 1st floor master is a great size & features 2 walk-in closets. The luxury master bath has a separate shower, soaking tub & double vanity. Plantation shutters throughout. 2 story staircase with iron balusters. Upstairs you'll find bedrooms 2 & 3 that share a Jack & Jill bath, yet both bedrooms have their own private sink/toilet. Bedrooms 2 & 3 also each have a nice sized walk-in closet. All bedrooms feature center lights. 1st floor laundry room is just off the mudroom & has a large closet. Screened porch off the family room is the perfect spot to read your latest novel & is soon to be your favorite gathering place. There is also a brick patio beyond the porch. Lush landscaping with perennials & landscape stones enhance the exterior. Deep pour basement is plumbed for bath & also has a double utility sink & work bench. Many built-in shelving units in the basement for easy storage & organization. Reverse osmosis system & whole house water filter system. The 2 car garage is spotless with epoxy coated flooring & drywall. Pride of ownership shows throughout this turn-key home. Located in Mill Creek with tennis, pool, golf, miles of trail, ball fields, Mill Creek Market. Minutes to Metra, tollway, shopping & fabulous dining. Schedule today!
Location
State IL
County Kane
Community Park, Pool, Tennis Court(S), Curbs, Sidewalks, Street Paved
Rooms
Basement Full
Interior
Interior Features Vaulted/Cathedral Ceilings, First Floor Bedroom, First Floor Laundry, First Floor Full Bath, Walk-In Closet(s), Granite Counters, Separate Dining Room
Heating Natural Gas, Forced Air
Cooling Central Air
Fireplace N
Appliance Range, Microwave, Dishwasher, High End Refrigerator, Washer, Dryer, Disposal, Stainless Steel Appliance(s), Water Softener Owned
Laundry In Unit
Exterior
Exterior Feature Porch, Porch Screened, Brick Paver Patio
Garage Attached
Garage Spaces 2.0
Waterfront false
View Y/N true
Roof Type Asphalt
Building
Story 1.5 Story
Sewer Public Sewer
Water Community Well
New Construction false
Schools
School District 304, 304, 304
Others
HOA Fee Include Exterior Maintenance,Lawn Care,Snow Removal
Ownership Fee Simple w/ HO Assn.
Special Listing Condition None
Read Less
© 2024 Listings courtesy of MRED as distributed by MLS GRID. All Rights Reserved.
Bought with Nicholas Baran • @properties
GET MORE INFORMATION




