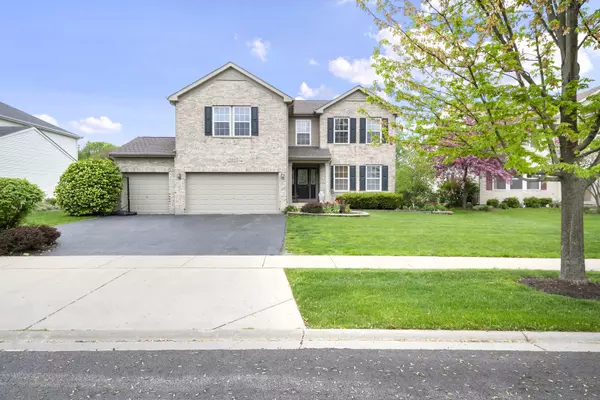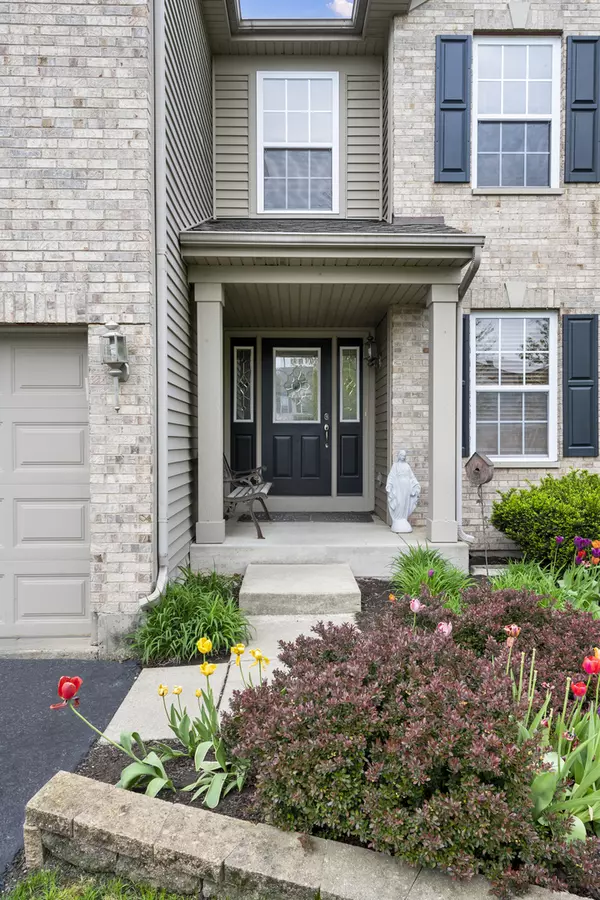For more information regarding the value of a property, please contact us for a free consultation.
1121 BUTTERFIELD W Circle Shorewood, IL 60404
Want to know what your home might be worth? Contact us for a FREE valuation!

Our team is ready to help you sell your home for the highest possible price ASAP
Key Details
Sold Price $355,000
Property Type Single Family Home
Sub Type Detached Single
Listing Status Sold
Purchase Type For Sale
Square Footage 3,393 sqft
Price per Sqft $104
Subdivision Kipling Estates
MLS Listing ID 11095229
Sold Date 08/09/21
Bedrooms 4
Full Baths 2
Half Baths 1
HOA Fees $35/qua
Year Built 2003
Annual Tax Amount $7,894
Tax Year 2019
Lot Size 10,018 Sqft
Lot Dimensions 18X49X135X133X83
Property Description
Beautiful home located in the desirable Kipling Estates. This home offers 4 spacious bedrooms, 2.5 bath featuring a 3 car garage, sunroom, partial brick front, while on a private lot backing to a bike path. Updates Include: Roof (2014) with Transferrable Warranty!!! Furnace & A/C (2016) Water Heater (2019) Sump Pump (2018) New carpet (2020) New hardwood throughout. Subdivision features: pool, tennis courts, exercise facilities and walking trails.
Location
State IL
County Will
Community Clubhouse, Park, Pool, Tennis Court(S), Curbs, Sidewalks, Street Lights, Street Paved
Rooms
Basement Full
Interior
Interior Features Vaulted/Cathedral Ceilings, Hardwood Floors, Wood Laminate Floors, Built-in Features, Walk-In Closet(s), Some Wood Floors
Heating Natural Gas, Forced Air
Cooling Central Air
Fireplaces Number 1
Fireplaces Type Heatilator
Fireplace Y
Appliance Range, Refrigerator
Laundry Gas Dryer Hookup, Sink
Exterior
Exterior Feature Brick Paver Patio
Parking Features Attached
Garage Spaces 3.0
View Y/N true
Roof Type Asphalt
Building
Lot Description Mature Trees, Backs to Trees/Woods, Streetlights
Story 2 Stories
Foundation Concrete Perimeter
Sewer Public Sewer
Water Public
New Construction false
Schools
School District 201, 201, 111
Others
HOA Fee Include Clubhouse,Exercise Facilities,Pool
Ownership Fee Simple
Special Listing Condition None
Read Less
© 2024 Listings courtesy of MRED as distributed by MLS GRID. All Rights Reserved.
Bought with Donna Leonard • Coldwell Banker The Real Estate Group
GET MORE INFORMATION




