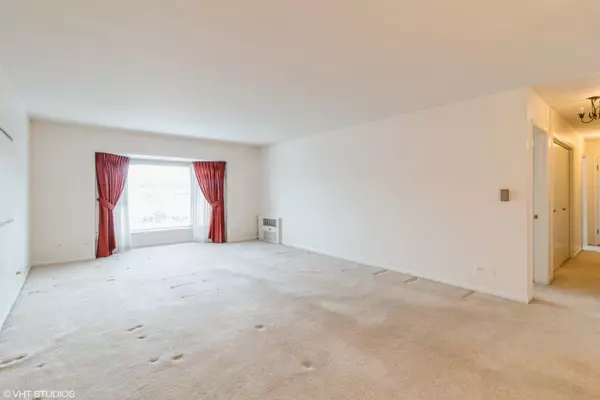For more information regarding the value of a property, please contact us for a free consultation.
400 Ascot Drive #3L Park Ridge, IL 60068
Want to know what your home might be worth? Contact us for a FREE valuation!

Our team is ready to help you sell your home for the highest possible price ASAP
Key Details
Sold Price $195,000
Property Type Condo
Sub Type Condo,Mid Rise (4-6 Stories)
Listing Status Sold
Purchase Type For Sale
Square Footage 1,300 sqft
Price per Sqft $150
Subdivision Bristol Court
MLS Listing ID 11117657
Sold Date 08/06/21
Bedrooms 2
Full Baths 2
HOA Fees $454/mo
Year Built 1971
Annual Tax Amount $2,946
Tax Year 2019
Lot Dimensions CONDO
Property Description
Welcome to this lovely well maintained 2 bedroom, 2 full bath condo. Situated on the top floor brings in loads of natural light. Floor plans a good size with a nice layout. Unit features a generous Living room w/ bay window. The separate dining room off galley kitchen is perfect for entertaining. Kitchen shows well with white appliances, granite counter tops and gray laminated flooring. Master suite boast a bay window, wall of closets and private bath. 2nd bedroom also features a bay window and good space. Having a second full bath and linen closet is a plus. Unit offers 1 deeded garage space, outdoor visitor parking, storage space, Assessment include heat, a/c and water. Complex is nestled in the Bristol Court condo association, featuring party room, open spaces of beautiful landscaping. Peaceful surrounding in an around the complex. Adjacent to Forest Preserves which offers tranquil views, walking trails, bike paths. Location offers Excellent Park Ridge Schools! Close to Shopping, Restaurants, Metra line, 90 & 294 Transportation Arteries, & Bus Line Nearby. Owner has paid in full special assessments.
Location
State IL
County Cook
Rooms
Basement None
Interior
Interior Features Wood Laminate Floors, Some Carpeting, Drapes/Blinds, Granite Counters, Separate Dining Room, Some Wall-To-Wall Cp
Heating Natural Gas, Forced Air, Steam
Cooling Central Air
Fireplace Y
Appliance Range, Dishwasher, Refrigerator, Range Hood
Laundry Common Area
Exterior
Garage Attached
Garage Spaces 1.0
Community Features Coin Laundry, Elevator(s), Storage, On Site Manager/Engineer, Party Room, Security Door Lock(s), Laundry, Elevator(s), Intercom
Waterfront false
View Y/N true
Roof Type Rubber
Parking Type Assigned, Side Apron, Visitor Parking, Driveway
Building
Lot Description Common Grounds
Foundation Concrete Perimeter
Sewer Public Sewer
Water Lake Michigan, Public
New Construction false
Schools
Elementary Schools George Washington Elementary Sch
Middle Schools Lincoln Middle School
High Schools Maine South High School
School District 64, 64, 207
Others
Pets Allowed Cats OK, Deposit Required
HOA Fee Include Heat,Air Conditioning,Water,Parking,Insurance,Exterior Maintenance,Lawn Care,Scavenger,Snow Removal
Ownership Condo
Special Listing Condition List Broker Must Accompany
Read Less
© 2024 Listings courtesy of MRED as distributed by MLS GRID. All Rights Reserved.
Bought with Oleg Komarnytskyy • KOMAR
GET MORE INFORMATION




