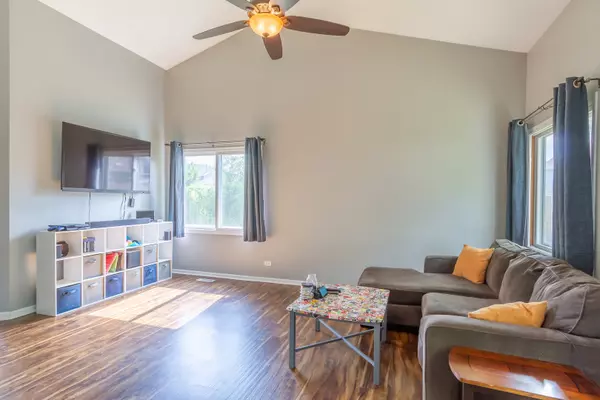For more information regarding the value of a property, please contact us for a free consultation.
1450 TIMBER Lane South Elgin, IL 60177
Want to know what your home might be worth? Contact us for a FREE valuation!

Our team is ready to help you sell your home for the highest possible price ASAP
Key Details
Sold Price $237,400
Property Type Condo
Sub Type 1/2 Duplex
Listing Status Sold
Purchase Type For Sale
Square Footage 1,762 sqft
Price per Sqft $134
Subdivision Kingsport Villas
MLS Listing ID 11119612
Sold Date 08/11/21
Bedrooms 3
Full Baths 1
Half Baths 1
Year Built 1994
Annual Tax Amount $4,713
Tax Year 2019
Lot Dimensions 5916
Property Description
Beautiful 3 bedroom updated duplex situated on a corner lot in Kingsport Villas in South Elgin~ nothing to do but move in! A few of the updates include, new roof and siding (lifetime warranty for the siding) in 2018, and new flooring on the main level. The spacious living room with vaulted ceilings and an abundance of natural lighting opens to a dining area and breakfast bar. The kitchen has freshly painted white cabinetry, new stainless steel refrigerator, pantry, lots of counterspace, and slider to the patio. The main level also includes a versatile den which could be great for working from home. Convenient first floor laundry with cabinets for storage too! Upstairs has a master bedroom with walk-in closet, 2 additional bedrooms with ample closet space, and a full bath. Outside, you can relax or entertain on the brick paver patio overlooking the fenced yard with mature trees. There is also a storage shed for extra storage. Located close to restaurants, shopping, and Randall Road. Don't miss this gem!
Location
State IL
County Kane
Rooms
Basement None
Interior
Interior Features Vaulted/Cathedral Ceilings, First Floor Laundry, Laundry Hook-Up in Unit
Heating Natural Gas, Forced Air
Cooling Central Air
Fireplace N
Appliance Range, Microwave, Dishwasher, Refrigerator, Washer, Dryer
Laundry In Unit
Exterior
Exterior Feature Brick Paver Patio, Storms/Screens
Garage Attached
Garage Spaces 2.0
Waterfront false
View Y/N true
Roof Type Asphalt
Building
Lot Description Fenced Yard
Foundation Concrete Perimeter
Sewer Public Sewer
Water Public
New Construction false
Schools
Elementary Schools Fox Meadow Elementary School
Middle Schools Kenyon Woods Middle School
High Schools South Elgin High School
School District 46, 46, 46
Others
Pets Allowed Cats OK, Dogs OK
HOA Fee Include None
Ownership Fee Simple
Special Listing Condition None
Read Less
© 2024 Listings courtesy of MRED as distributed by MLS GRID. All Rights Reserved.
Bought with Natalia Espinoza • Platinum Realty Services Inc.
GET MORE INFORMATION




