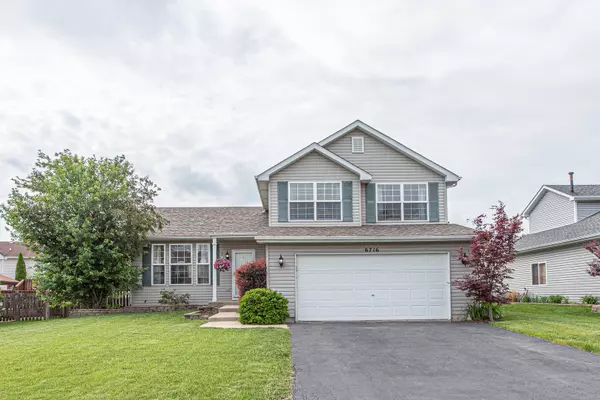For more information regarding the value of a property, please contact us for a free consultation.
6716 Desert Drive Plainfield, IL 60586
Want to know what your home might be worth? Contact us for a FREE valuation!

Our team is ready to help you sell your home for the highest possible price ASAP
Key Details
Sold Price $271,000
Property Type Single Family Home
Sub Type Detached Single
Listing Status Sold
Purchase Type For Sale
Square Footage 1,668 sqft
Price per Sqft $162
Subdivision Clearwater Springs
MLS Listing ID 11060585
Sold Date 08/06/21
Bedrooms 3
Full Baths 2
HOA Fees $25/ann
Year Built 2002
Annual Tax Amount $5,748
Tax Year 2020
Lot Size 7,840 Sqft
Lot Dimensions 118X65
Property Description
Inviting, move-in ready split-level home with 3 bedrooms and 2 full baths. This well maintained home features a bright and open first floor with Travertine flooring throughout, and vaulted ceilings in the dining room & kitchen - perfect for entertaining. The renovated kitchen boasts white cabinets, stainless steel appliances, breakfast bar with stunning pendant lighting & separate eating area with slider leading to the large concrete patio & fenced yard, to enjoy the upcoming summer evenings. The family room boasts hardwood flooring and a beautiful floor-to-ceiling stone fireplace. Finished sub-basement offers a large recreation room with new carpet and laundry room. Master bedroom enhanced with vaulted ceiling, plant shelf, large walk-in closet & shared bath with dual vanity. Neighborhood features 7 ponds as well as a park/playground. Home is in walking distance to elementary school. Close to entertainment, Wedgewood Golf Course, shopping, restaurants & I-55.
Location
State IL
County Will
Community Park, Lake, Curbs, Sidewalks, Street Lights, Street Paved
Rooms
Basement Full
Interior
Interior Features Vaulted/Cathedral Ceilings, Walk-In Closet(s), Open Floorplan
Heating Forced Air
Cooling Central Air
Fireplaces Number 1
Fireplaces Type Gas Log
Fireplace Y
Appliance Range, Microwave, Dishwasher, Refrigerator, Washer, Dryer, Stainless Steel Appliance(s)
Laundry Gas Dryer Hookup
Exterior
Exterior Feature Patio
Garage Attached
Garage Spaces 2.0
Waterfront false
View Y/N true
Roof Type Asphalt
Building
Lot Description Fenced Yard
Story 2 Stories
Foundation Concrete Perimeter
Sewer Public Sewer
Water Public
New Construction false
Schools
Elementary Schools Meadow View Elementary School
Middle Schools Aux Sable Middle School
High Schools Plainfield South High School
School District 202, 202, 202
Others
HOA Fee Include None
Ownership Fee Simple w/ HO Assn.
Special Listing Condition None
Read Less
© 2024 Listings courtesy of MRED as distributed by MLS GRID. All Rights Reserved.
Bought with Cynthia Fiene-Curfs • eXp Realty LLC
GET MORE INFORMATION




