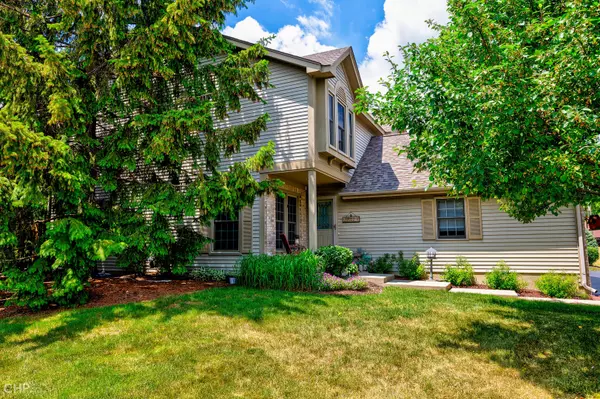For more information regarding the value of a property, please contact us for a free consultation.
645 Cress Creek Lane Crystal Lake, IL 60014
Want to know what your home might be worth? Contact us for a FREE valuation!

Our team is ready to help you sell your home for the highest possible price ASAP
Key Details
Sold Price $285,000
Property Type Townhouse
Sub Type Townhouse-2 Story
Listing Status Sold
Purchase Type For Sale
Square Footage 1,993 sqft
Price per Sqft $143
Subdivision Four Colonies
MLS Listing ID 11119577
Sold Date 08/06/21
Bedrooms 2
Full Baths 3
HOA Fees $180/mo
Year Built 1999
Annual Tax Amount $6,047
Tax Year 2020
Lot Dimensions 32X95
Property Description
Immaculate and gorgeous! You will be so at home in this lovely duplex you will just want to move in! Enter the beautiful front door and you will feel the comfort. The kitchen is so perfect! It has white cabinets, granite counters and beautiful subway tile backsplash. Stainless appliances make the space more perfect! There's an eating area that's just right for your informal meals. The pass through to the dining room makes the space even brighter and is SO convenient! You will love the vaulted family room that's made more cozy with a pretty fireplace that's surrounded by shelves. The family room, dining room and living rooms have beautiful, newer maple floors! You'll spend a lot of time in your screened porch, a perfect place to relax! It has a pretty handscraped (really) floor and a ceiling fan to keep you cool! There's also a paver patio if you want even more sun! Full bath on the first floor! The first floor laundry is really convenient. You will love the upstairs! It has a pretty loft that overlooks the family room and is brightened by 2 skylights! The primary bedroom is very large with windows covering most of one wall (blackout/top down, bottom up blinds included!) The amazing bath has been recently remodeled, with a beautiful claw foot tub for soaking and a separate updated shower. Spacious closet, too! Even the big 2nd bedroom has a private bath and big closet with organizers. The basement is partially finished with a great rec room and large, finished storage space. The unfinished space is perfect for a workshop or more storage. New/newer: roof, windows, skylights, primary bath, washer & dryer, sump pump, ejector pump, air conditioner, water heater, RO system, water softener. Self managed association keeps the fees low PLUS you have access to Four Colonies pool, clubhouse, pickleball courts and more! Snap this beautiful home up now!
Location
State IL
County Mc Henry
Rooms
Basement Full
Interior
Interior Features Vaulted/Cathedral Ceilings, Skylight(s), Hardwood Floors, Heated Floors, First Floor Laundry, First Floor Full Bath, Laundry Hook-Up in Unit, Walk-In Closet(s)
Heating Natural Gas, Forced Air
Cooling Central Air
Fireplaces Number 1
Fireplaces Type Attached Fireplace Doors/Screen, Gas Log, Gas Starter
Fireplace Y
Appliance Range, Microwave, Dishwasher, Refrigerator, Washer, Dryer, Disposal, Stainless Steel Appliance(s)
Laundry Gas Dryer Hookup, In Unit
Exterior
Exterior Feature Patio, Porch Screened, Storms/Screens, End Unit
Garage Attached
Garage Spaces 2.0
Waterfront false
View Y/N true
Roof Type Asphalt
Building
Lot Description Landscaped, Backs to Open Grnd, Sidewalks, Streetlights
Foundation Concrete Perimeter
Sewer Public Sewer
Water Public
New Construction false
Schools
Elementary Schools South Elementary School
Middle Schools Lundahl Middle School
High Schools Crystal Lake Central High School
School District 47, 47, 155
Others
Pets Allowed Cats OK, Dogs OK
HOA Fee Include Insurance,Clubhouse,Pool,Exterior Maintenance,Lawn Care,Snow Removal
Ownership Fee Simple w/ HO Assn.
Special Listing Condition None
Read Less
© 2024 Listings courtesy of MRED as distributed by MLS GRID. All Rights Reserved.
Bought with Jaclyn John • Keller Williams Inspire - Elgin
GET MORE INFORMATION




