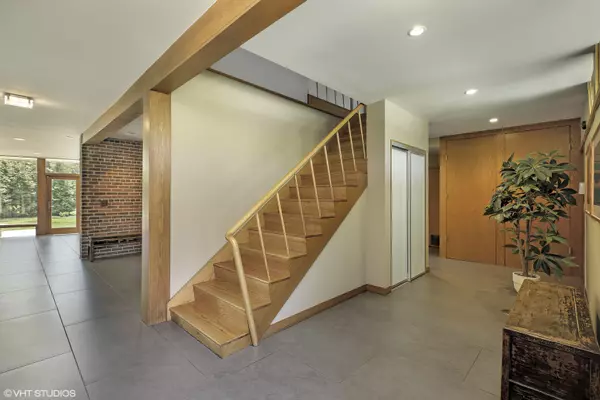For more information regarding the value of a property, please contact us for a free consultation.
210 Leicester Road Kenilworth, IL 60043
Want to know what your home might be worth? Contact us for a FREE valuation!

Our team is ready to help you sell your home for the highest possible price ASAP
Key Details
Sold Price $1,649,808
Property Type Single Family Home
Sub Type Detached Single
Listing Status Sold
Purchase Type For Sale
Square Footage 3,300 sqft
Price per Sqft $499
MLS Listing ID 11103926
Sold Date 08/03/21
Bedrooms 4
Full Baths 4
Half Baths 1
Year Built 1950
Annual Tax Amount $32,362
Tax Year 2019
Lot Size 0.402 Acres
Lot Dimensions 100X175
Property Description
California meets Kenilworth in this mid-century modern home that was designed by world-renowned architect Morgan Yost & has been fully & extensively renovated with the highest level of detail.This remarkable home features walls of glass, an open floor plan, designer details, luxury amenities and is set on an expansive, professionally landscaped lot on one of East Kenilworth's most desirable streets.This extraordinary home includes heated European porcelain floors on the main level, quarter-sawn heated hardwood floors upstairs, high-end fixtures & materials, gourmet kitchen with granite countertops, mudroom, spa-like master suite with steam shower & infinity tub, home theatre, 1st floor office, 2 addtl. 2nd floor beds & laundry/work out room. This unparalleled living space boasts seamless movement from the spacious, open floor plan with indoor-outdoor flow which accentuates the spectacular interiors and luxe outdoor space.This one of a kind home is a "must see" steps from the beach, Metra, Sears (JK-8) and New Trier.
Location
State IL
County Cook
Rooms
Basement None
Interior
Interior Features Hardwood Floors, Heated Floors, First Floor Bedroom, In-Law Arrangement, Second Floor Laundry, First Floor Full Bath
Heating Radiant
Cooling Space Pac
Fireplaces Number 2
Fireplaces Type Wood Burning
Fireplace Y
Appliance Double Oven, Dishwasher, High End Refrigerator, Washer, Dryer, Disposal, Stainless Steel Appliance(s)
Exterior
Exterior Feature Storms/Screens
Garage Attached
Garage Spaces 2.0
Waterfront false
View Y/N true
Roof Type Asphalt
Building
Lot Description Landscaped
Story 2 Stories
Sewer Public Sewer
Water Lake Michigan
New Construction false
Schools
Elementary Schools The Joseph Sears School
Middle Schools The Joseph Sears School
High Schools New Trier Twp H.S. Northfield/Wi
School District 38, 38, 203
Others
HOA Fee Include None
Ownership Fee Simple
Special Listing Condition None
Read Less
© 2024 Listings courtesy of MRED as distributed by MLS GRID. All Rights Reserved.
Bought with Mary Grant • @properties
GET MORE INFORMATION




