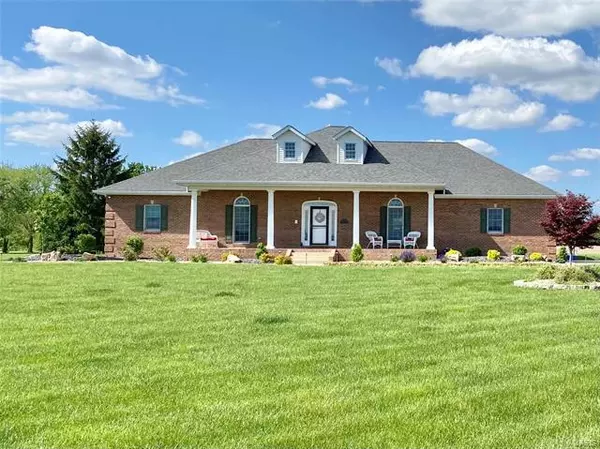For more information regarding the value of a property, please contact us for a free consultation.
12931 Rose Road Trenton, IL 62293
Want to know what your home might be worth? Contact us for a FREE valuation!

Our team is ready to help you sell your home for the highest possible price ASAP
Key Details
Sold Price $490,000
Property Type Single Family Home
Sub Type Detached Single
Listing Status Sold
Purchase Type For Sale
Square Footage 2,838 sqft
Price per Sqft $172
MLS Listing ID 10906795
Sold Date 07/13/21
Style Ranch,Traditional
Bedrooms 4
Full Baths 3
Year Built 1997
Annual Tax Amount $6,472
Tax Year 2019
Lot Size 5.360 Acres
Lot Dimensions 463X472X480X477
Property Description
Ready to own a little slice of Heaven? This lovely brick ranch in the country is just what you've been looking for! Whether you like to spend time inside or out this home has it all! You'll love the gorgeous foyer with all new hardwood floors & arches that open to the den and dining room. Walk through to the spacious sunk-in great room with cozy gas fireplace. Three bedrooms and two baths are down the hall to the left while the eat-in kitchen, master suite, and laundry are to your right. The newly remodeled master bath even has radiant heat to keep your toes warm! No curtains needed with wood plantation shutters throughout. The oversized garage has space for two cars & extra storage. Need a man cave or space to entertain? The heated 30x40 outbuilding can shelter even more vehicles or toys and has plenty of workspace plus a covered porch to relax on. You'll enjoy your spacious backyard from the comfort of the TREX deck with Azek railing. Livestock are welcome, too! Highland School Dist.
Location
State IL
County Madison
Interior
Interior Features Some Wood Floors, Some Carpeting, Some Window Treatmnt
Heating Propane
Cooling Electric
Fireplaces Number 1
Fireplaces Type Gas Log, Circulating
Fireplace Y
Appliance Microwave, Dishwasher, Refrigerator, Stainless Steel Appliance(s)
Exterior
Exterior Feature Workshop
Garage Attached, Detached
Garage Spaces 4.0
Community Features Security Lighting, Workshop Area
View Y/N true
Building
Lot Description Horses Allowed, Level
Story 1 Story
Water Public
New Construction false
Schools
Elementary Schools Highland Dist 5
Middle Schools Highland Dist 5
High Schools Highland
School District 5, 5, 5
Others
Special Listing Condition None
Read Less
© 2024 Listings courtesy of MRED as distributed by MLS GRID. All Rights Reserved.
Bought with Mark Massey • NON MEMBER
GET MORE INFORMATION




