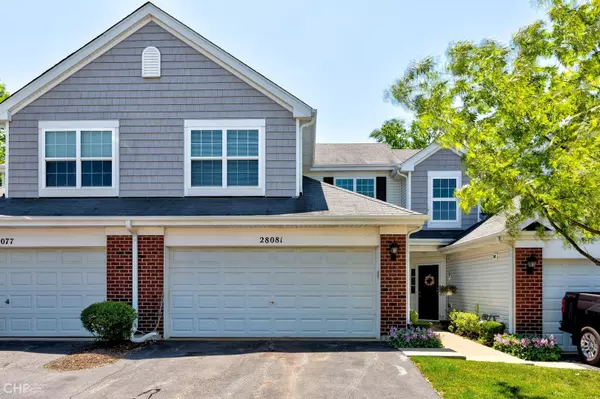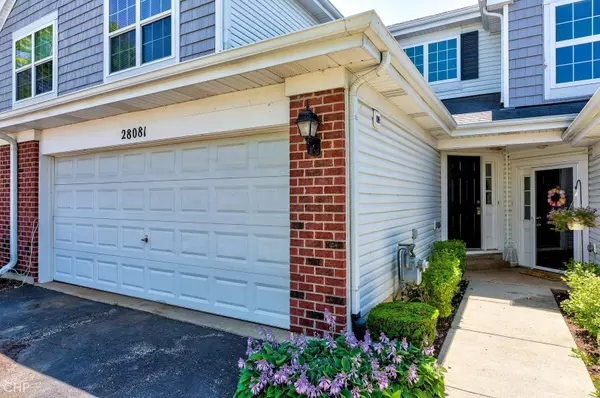For more information regarding the value of a property, please contact us for a free consultation.
28081 W Sonoma Pass #28081 Lakemoor, IL 60051
Want to know what your home might be worth? Contact us for a FREE valuation!

Our team is ready to help you sell your home for the highest possible price ASAP
Key Details
Sold Price $165,000
Property Type Townhouse
Sub Type Townhouse-2 Story
Listing Status Sold
Purchase Type For Sale
Square Footage 1,311 sqft
Price per Sqft $125
Subdivision Rockwell Place
MLS Listing ID 11147858
Sold Date 08/19/21
Bedrooms 2
Full Baths 2
Half Baths 1
HOA Fees $254/mo
Year Built 2007
Annual Tax Amount $4,501
Tax Year 2020
Property Description
Come check out this AMAZING 2-story townhome in Rockwell Place! You will love the OPEN CONCEPT that this home has to offer. The kitchen features a BREAKFAST PENINSULA, 42' Cabinets, tons of STORAGE and counter space for all your culinary adventures. Next to the kitchen is Very Spacious Living room and a FORMAL DINING area that looks out into the BACKYARD. Large windows makes this home flooded with NATURAL LIGHT. Enjoy the beautiful weather outside on your own PRIVATE PATIO. Upstairs is where you will find a large loft, in addition to the 2 bedrooms. This LOFT has the versatility to be used as a FAMILY ROOM, HOME OFFICE, or even converted into a 3RD BEDROOM. The MASTER BEDROOM is generously sized with a walk-in closet. There is so much space throughout this home. The laundry is conveniently located on the main floor. FANTASTIC LOCATION! Few minutes from Lakemoor Golf Club, parks and Bike trails. Wide range of restaurants and trendy shops in the area. This is what living a good life is!
Location
State IL
County Lake
Rooms
Basement None
Interior
Heating Natural Gas, Forced Air
Cooling Central Air
Fireplace N
Appliance Range, Dishwasher, Refrigerator, Washer, Dryer
Exterior
Parking Features Attached
Garage Spaces 2.0
View Y/N true
Roof Type Asphalt
Building
Sewer Public Sewer
Water Public
New Construction false
Schools
Elementary Schools Big Hollow Elementary School
Middle Schools Big Hollow School
High Schools Grant Community High School
School District 38, 38, 124
Others
Pets Allowed Cats OK, Dogs OK
HOA Fee Include Insurance,Exterior Maintenance,Lawn Care,Scavenger,Snow Removal
Ownership Fee Simple w/ HO Assn.
Special Listing Condition None
Read Less
© 2024 Listings courtesy of MRED as distributed by MLS GRID. All Rights Reserved.
Bought with Thomas Cunningham • Baird & Warner



