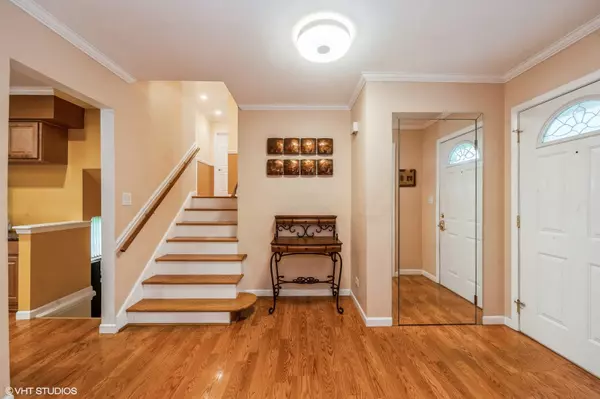For more information regarding the value of a property, please contact us for a free consultation.
914 Cambridge Drive Buffalo Grove, IL 60089
Want to know what your home might be worth? Contact us for a FREE valuation!

Our team is ready to help you sell your home for the highest possible price ASAP
Key Details
Sold Price $320,000
Property Type Single Family Home
Sub Type Detached Single
Listing Status Sold
Purchase Type For Sale
Square Footage 1,350 sqft
Price per Sqft $237
Subdivision Cambridge Of Buffalo Grove
MLS Listing ID 11110906
Sold Date 08/17/21
Bedrooms 4
Full Baths 2
Year Built 1970
Annual Tax Amount $8,084
Tax Year 2019
Lot Size 7,666 Sqft
Lot Dimensions 120 X 64
Property Description
Great split level in a wonderful family neighborhood. Abundance of recessed lighting, hardwood floors and crown molding. Large living room with tons of natural light and beautiful hardwood floors. Nice sized dining room leads you to the beautifully updated kitchen. Kitchen boasts tons of soft close drawers and cabinets, breakfast bar is part of the island, stainless appliances and quartz counter tops. Going into the lower level is a huge family room with a fireplace wall, fourth bedroom/office and a full bath. Gargage access and laundry is in the 4th bedroom. There is also a large crawl space for all your storage needs. The 2nd floor has a Master Bedroom with access to the shared full bath. Two additional bedrooms complete the second floor. Beautiful back yard. Furnace is 3 years old. Seller is selling the home "As Is."
Location
State IL
County Cook
Rooms
Basement Partial
Interior
Interior Features Hardwood Floors, Wood Laminate Floors, Dining Combo
Heating Natural Gas
Cooling Central Air
Fireplaces Number 1
Fireplace Y
Appliance Range, Microwave, Dishwasher, Refrigerator, Washer, Dryer, Range Hood
Laundry Gas Dryer Hookup, In Unit, Laundry Chute, Laundry Closet, Sink
Exterior
Exterior Feature Patio, Storms/Screens
Garage Attached
Garage Spaces 2.0
Waterfront false
View Y/N true
Roof Type Asphalt
Building
Story Split Level
Foundation Concrete Perimeter
Sewer Public Sewer
Water Public
New Construction false
Schools
Elementary Schools Booth Tarkington Elementary Scho
Middle Schools Jack London Middle School
High Schools Wheeling High School
School District 21, 21, 214
Others
HOA Fee Include None
Ownership Fee Simple
Special Listing Condition None
Read Less
© 2024 Listings courtesy of MRED as distributed by MLS GRID. All Rights Reserved.
Bought with Sandra Alcantar • GREAT HOMES REAL ESTATE, INC.
GET MORE INFORMATION




