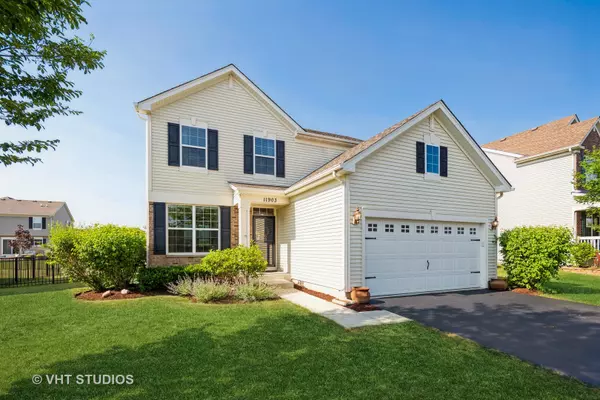For more information regarding the value of a property, please contact us for a free consultation.
11903 Hawley Lane Huntley, IL 60142
Want to know what your home might be worth? Contact us for a FREE valuation!

Our team is ready to help you sell your home for the highest possible price ASAP
Key Details
Sold Price $335,000
Property Type Single Family Home
Sub Type Detached Single
Listing Status Sold
Purchase Type For Sale
Square Footage 1,950 sqft
Price per Sqft $171
Subdivision Talamore
MLS Listing ID 11122584
Sold Date 08/13/21
Style Traditional
Bedrooms 4
Full Baths 2
Half Baths 1
HOA Fees $68/mo
Year Built 2010
Annual Tax Amount $6,268
Tax Year 2020
Lot Dimensions 75 X 120
Property Description
Live like you are on vacation in TALAMORE... This is the best that Huntly has to offer. Huntly schools too! This 4-bedroom home has been beautifully featuring a large paver patio, a fully fenced backyard that has been professionally landscaped. The flagstone firepit will be the center of your summer evening wind downs. The home is located steps away from all the awesome amenities (pool, tennis courts, clubhouse, exercise room) that only this community can offer. You WONT be driving to the pool here! The open kitchen has recently been remodeled and features granite countertops, travertine brick backsplash, white cabinets, shiplap details, stainless steel appliances, hardwood floors, and is toped off with canned lights overhead. The entire home is recently painted in neutral colors. Upstairs has enough room for everyone with the 4 generous bedrooms that are recently painted in modern neutrals. Finally the versatile finished basement could be used as a man-cave, theater room, kids play area or work from home office. It features tile floors and upscale trim in the finished area and tons of extra storage in the crawl area. Start living the Talamore lifestyle today.
Location
State IL
County Mc Henry
Community Clubhouse, Park, Pool, Tennis Court(S), Curbs, Sidewalks, Street Lights, Street Paved
Rooms
Basement Partial
Interior
Interior Features Hardwood Floors, Walk-In Closet(s)
Heating Natural Gas, Forced Air
Cooling Central Air
Fireplace Y
Appliance Microwave, Dishwasher, Refrigerator, Washer, Dryer
Laundry Gas Dryer Hookup, In Unit
Exterior
Exterior Feature Brick Paver Patio, Storms/Screens, Fire Pit
Garage Attached
Garage Spaces 2.0
Waterfront false
View Y/N true
Roof Type Asphalt
Building
Lot Description Fenced Yard, Landscaped
Story 2 Stories
Foundation Concrete Perimeter
Sewer Public Sewer
Water Public
New Construction false
Schools
Elementary Schools Leggee Elementary School
Middle Schools Marlowe Middle School
High Schools Huntley High School
School District 158, 158, 158
Others
HOA Fee Include Insurance,Clubhouse,Exercise Facilities,Pool
Ownership Fee Simple w/ HO Assn.
Special Listing Condition None
Read Less
© 2024 Listings courtesy of MRED as distributed by MLS GRID. All Rights Reserved.
Bought with Diana Gebavi • Four Daughters Real Estate
GET MORE INFORMATION




