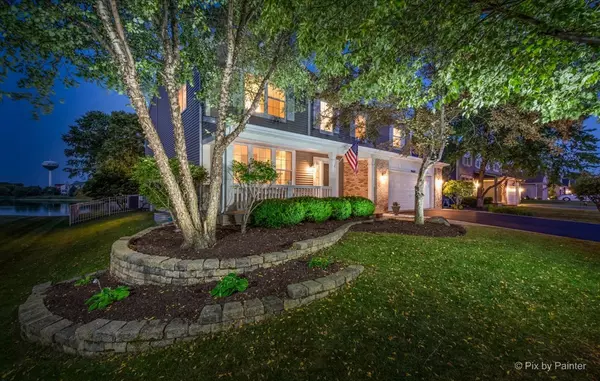For more information regarding the value of a property, please contact us for a free consultation.
9668 Dunhill Drive Huntley, IL 60142
Want to know what your home might be worth? Contact us for a FREE valuation!

Our team is ready to help you sell your home for the highest possible price ASAP
Key Details
Sold Price $370,000
Property Type Single Family Home
Sub Type Detached Single
Listing Status Sold
Purchase Type For Sale
Square Footage 2,881 sqft
Price per Sqft $128
Subdivision Southwind
MLS Listing ID 11166464
Sold Date 08/17/21
Bedrooms 4
Full Baths 2
Half Baths 1
Year Built 2001
Annual Tax Amount $9,427
Tax Year 2020
Lot Size 8,494 Sqft
Lot Dimensions 8508
Property Description
* DESIRABLE Starling Model in Southwind Subdivision * Close to EVERYTHING: HIGHLY RATED Huntley Schools, Hospital, Randall & Rt. 47, Shopping, Restaurants, Etc * One of the BEST Locations that Backs to a LARGE Pond - GREAT for Fishing * BEAUTIFUL & NEWER (2017) LIGHT IRON FULLY FENCED YARD with Unobstructed Views is WONDERFUL for Entertaining - or - Relax on the NEWLY Redone (2020) Expanded Deck with Added Brick Paver Patio, Firepit & Playset * Front of the Home Greets You with Retaining Walls, Cement Ribbon on the Freshly Sealcoated Driveway, Brick Paver Walkway & Paver Side Walk to Back Yard Plus Quaint Front Porch * 2 Story Entry with Angled & Open Staircase that Leads to 2nd Floor Including Plant Shelf * Hardwood Floors are Throughout Most of 1st Floor * Most of Main Floor Painted in Light Gray Colors (2020 & 2021) * Freshly Painted Ceilings on 1st & 2nd Floors (2020) * NEW Light Fixtures Throughout (2020 & 2021) * Living & Dining Rooms Off the Foyer * LARGE Kitchen with Recessed Lights, Island & Breakfast Bar, Light Cabinets with Nickel Knobs, Corian Counters, NEW Backsplash (2020), LARGE Double Door Pantry & Stainless Steel Appliances Includes NEW Electric Stove (2019) * Breakfast Area Off Kitchen with Sliding Glass Doors that Lead to Yard * Family Room Off Kitchen Offers White Mantle Fireplace with NEWER Gas Logs (2016) & Recessed Lights * NEW & Updated Powder Room (2020) with NEW Vanity, Faucet & Mirror * Large Laundry Room with NEWER Washer (2016), NEWER Dryer (2019) & Double Utility Sink * Upon Entering the 2nd Floor, the LOFT Greets You with Beautiful Views of the Pond * Step to the Left with Double Door Entry into the LARGE Master Bedroom with Vaulted Ceiling, Plant Shelf, Ceiling Fan, Walk-In Closet & Breathtaking Views of the Pond * LARGE Master Bathroom with Double Sink Vanity, Soaking Tub & NEW Glass Shower & Surround (2019) * 2nd, 3rd & 4th Bedrooms ALL have NEWER Ceiling Fans (2017) * 4th Bedroom with its Own Walk In Closet & Window * LARGE Hall Bathroom with Double Sink Vanity & NEW Shower Surround (2019) * LARGE FULL Unfinished Basement with NEWER Water Heater (2019) is Ready for Many Possibilities (Treadmill, Air Hockey Table & TV Stays!) * 2 Car Attached Garage with NEWER Garage Door Opener (2017) * Smart Thermostat Added (2018) * Solar Panels Added (2019) & Will be Paid Off by Seller at Closing * You Do NOT Want to Miss this Home *
Location
State IL
County Mc Henry
Community Park, Lake, Water Rights, Curbs, Sidewalks, Street Lights, Street Paved
Rooms
Basement Full
Interior
Interior Features Vaulted/Cathedral Ceilings, Hardwood Floors, First Floor Laundry, Walk-In Closet(s), Ceiling - 9 Foot
Heating Natural Gas, Forced Air
Cooling Central Air
Fireplaces Number 1
Fireplaces Type Attached Fireplace Doors/Screen, Gas Log, Gas Starter
Fireplace Y
Appliance Range, Microwave, Dishwasher, Refrigerator, Disposal
Laundry In Unit, Sink
Exterior
Exterior Feature Deck, Patio, Porch, Fire Pit
Garage Attached
Garage Spaces 2.0
View Y/N true
Roof Type Asphalt
Building
Lot Description Fenced Yard, Landscaped, Pond(s), Water Rights, Water View
Story 2 Stories
Foundation Concrete Perimeter
Sewer Public Sewer
Water Public
New Construction false
Schools
Elementary Schools Chesak Elementary School
Middle Schools Marlowe Middle School
High Schools Huntley High School
School District 158, 158, 158
Others
HOA Fee Include None
Ownership Fee Simple
Special Listing Condition None
Read Less
© 2024 Listings courtesy of MRED as distributed by MLS GRID. All Rights Reserved.
Bought with Sarah Leonard • RE/MAX Suburban
GET MORE INFORMATION




