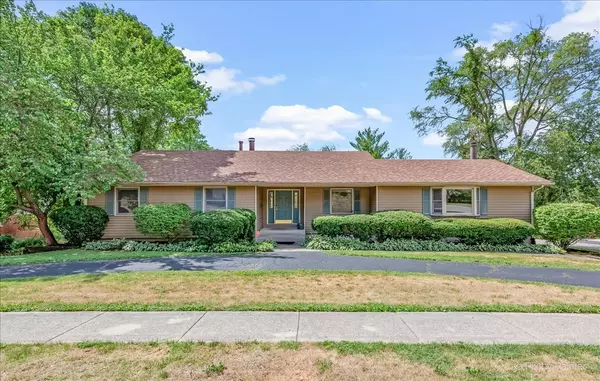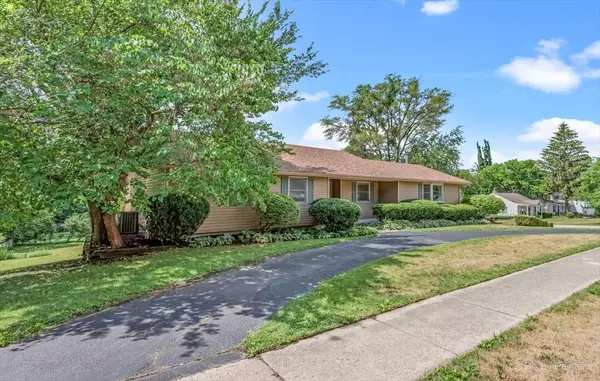For more information regarding the value of a property, please contact us for a free consultation.
503 Opatrny Drive Fox River Grove, IL 60021
Want to know what your home might be worth? Contact us for a FREE valuation!

Our team is ready to help you sell your home for the highest possible price ASAP
Key Details
Sold Price $266,000
Property Type Single Family Home
Sub Type Detached Single
Listing Status Sold
Purchase Type For Sale
Square Footage 3,109 sqft
Price per Sqft $85
MLS Listing ID 11134831
Sold Date 08/20/21
Style Walk-Out Ranch
Bedrooms 4
Full Baths 3
Year Built 1987
Annual Tax Amount $8,864
Tax Year 2020
Lot Size 7,501 Sqft
Lot Dimensions 130X85
Property Description
Welcome to 503 Opatrny Dr! This hillside ranch is located in Fox River Grove with 3,109 sq. ft. of finished living space, 4 bedrooms, 3 full baths, fireplaces in both the family and living room, and a great open floor plan. This home is FULL of potential and provides you with TONS of space and storage! Spacious kitchen with connected space for dining. Master bedroom features a walk-in closet and full private bathroom. The walkout basement has a huge recreational room, perfect for entertaining! The backyard is beautifully shaded with a raised walk-out deck, perfect for outdoor relaxing. Some recent updates include: New Roof - 1 year old, Furnace - 2 years old, Hot Water Heater - 1 year old, Refrigerator - 4 years old. New retaining wall in the back will be put in prior to closing. Just steps away from downtown Fox River Grove, the Metra, and Fox River Grove Jr. High school! Highly sought upon FRG Schools & Cary-Grove High School. Don't miss out on this great opportunity. With just a little TLC, this home is truly a transformable gem! Sold AS-IS.
Location
State IL
County Mc Henry
Community Park, Curbs, Sidewalks, Street Lights, Street Paved
Rooms
Basement Walkout
Interior
Interior Features Vaulted/Cathedral Ceilings, Hardwood Floors, First Floor Bedroom, In-Law Arrangement, First Floor Full Bath, Separate Dining Room
Heating Natural Gas
Cooling Central Air
Fireplaces Number 2
Fireplaces Type Wood Burning
Fireplace Y
Appliance Range, Dishwasher, Refrigerator, Washer, Dryer, Disposal
Laundry Sink
Exterior
Exterior Feature Deck
Garage Attached
Garage Spaces 2.5
Waterfront false
View Y/N true
Roof Type Asphalt
Building
Lot Description Corner Lot
Story 1 Story, Hillside
Foundation Concrete Perimeter
Sewer Public Sewer
Water Public
New Construction false
Schools
Elementary Schools Algonquin Road Elementary School
Middle Schools Fox River Grove Jr Hi School
High Schools Cary-Grove Community High School
School District 3, 3, 155
Others
HOA Fee Include None
Ownership Fee Simple
Special Listing Condition None
Read Less
© 2024 Listings courtesy of MRED as distributed by MLS GRID. All Rights Reserved.
Bought with Kourtney McGhee • Chicagoland Brokers Inc.
GET MORE INFORMATION




