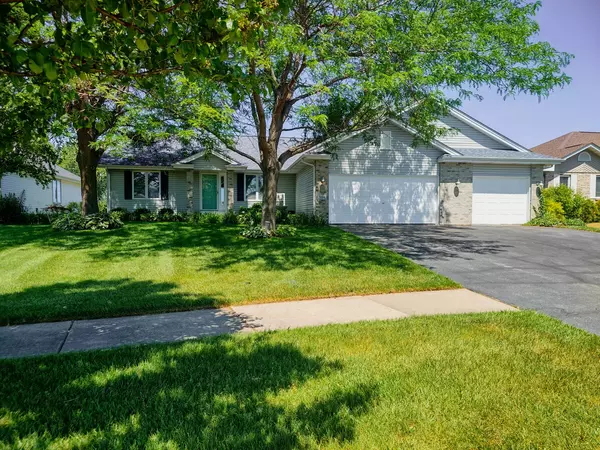For more information regarding the value of a property, please contact us for a free consultation.
364 N Pier Drive Machesney Park, IL 61115
Want to know what your home might be worth? Contact us for a FREE valuation!

Our team is ready to help you sell your home for the highest possible price ASAP
Key Details
Sold Price $317,500
Property Type Single Family Home
Sub Type Detached Single
Listing Status Sold
Purchase Type For Sale
Square Footage 1,643 sqft
Price per Sqft $193
Subdivision Machesney Landing
MLS Listing ID 11125531
Sold Date 08/26/21
Style Ranch
Bedrooms 4
Full Baths 3
Year Built 2000
Annual Tax Amount $5,507
Tax Year 2020
Lot Size 0.303 Acres
Lot Dimensions 82X83X179X159
Property Description
Incredible home on the river! Split bedroom design; large living room w/cathedral ceilings and large opening to the kitchen with tons of cabinets and eat inarea overlooking the river! Sliding doors off the kitchen, living room and master bedroom to covered deck. Master bedroom has large walk in closet and adorable bathroom withwalk in shower. Lower level could be used as an in-law suite or just a great place to party! L shaped rec. room with wet bar and kitchenette with all appliances, custom made"boat" gas fireplace; it's amazing, hot tub area with the hot tub and pool table too. Plus the 4th bedroom with walk in closet and full bathroom. There is a covered patio underthe upper deck, then out to the dock and river. Sprinkler system furnished right out of the Rock River. There is 9 acre common area across the canal for shared usage and aboat ramp shared with only 9 houses in the area. This is a fabulous place and just in time for summer!
Location
State IL
County Winnebago
Community Dock, Water Rights, Street Lights, Street Paved
Rooms
Basement Walkout
Interior
Heating Natural Gas, Forced Air
Cooling Central Air
Fireplaces Number 1
Fireplaces Type Gas Log
Fireplace Y
Appliance Range, Microwave, Dishwasher, Refrigerator, Washer, Dryer, Water Softener Owned, Other
Exterior
Garage Attached
Garage Spaces 3.5
Waterfront true
View Y/N true
Building
Story 1 Story
Sewer Public Sewer
Water Public
New Construction false
Schools
Elementary Schools Marquette Elementary School
Middle Schools Harlem Middle School
High Schools Harlem High School
School District 122, 122, 122
Others
HOA Fee Include None
Ownership Fee Simple
Special Listing Condition None
Read Less
© 2024 Listings courtesy of MRED as distributed by MLS GRID. All Rights Reserved.
Bought with Non Member • NON MEMBER
GET MORE INFORMATION




