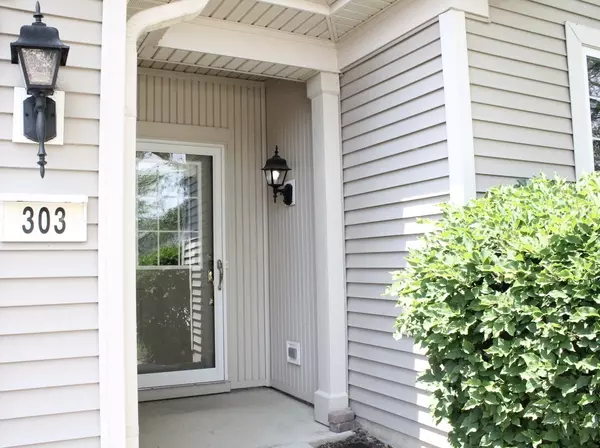For more information regarding the value of a property, please contact us for a free consultation.
303 Prideland Drive Shorewood, IL 60404
Want to know what your home might be worth? Contact us for a FREE valuation!

Our team is ready to help you sell your home for the highest possible price ASAP
Key Details
Sold Price $289,900
Property Type Single Family Home
Sub Type Detached Single
Listing Status Sold
Purchase Type For Sale
Square Footage 1,892 sqft
Price per Sqft $153
Subdivision Shorewood Glen Del Webb
MLS Listing ID 11125089
Sold Date 08/27/21
Bedrooms 2
Full Baths 2
HOA Fees $216/mo
Year Built 2005
Annual Tax Amount $5,952
Tax Year 2020
Lot Size 7,405 Sqft
Lot Dimensions 54 X 139
Property Description
Great single-family home in Del Webb Community. One of the larger units. Gated community for peace of mind. 2 bedroom/ plus office/den. 2 car heated attached garage. Pull down storage in the garage. Such a bright and airy unit. The clubhouse has two pools. The indoor pool is heated. The exercise room is waiting for you. Many activities for you to enjoy. All this is included in your assessment. If you don't want to partake you can bike or walk around the beautifully landscaped grounds. Close to shopping and expressways. The Master bedroom has a whirlpool tub and walk-in shower double sink and walk-in closet. A patio off the sunroom. These units seldom come on the market at this preferred 55 and older community. Can have pets!! Low assessments that include the clubhouse and pool!
Location
State IL
County Will
Community Clubhouse, Pool, Sidewalks, Street Lights, Street Paved
Rooms
Basement None
Interior
Heating Forced Air
Cooling Central Air
Fireplace N
Appliance Range, Microwave, Dishwasher, Refrigerator, Washer, Dryer
Exterior
Garage Attached
Garage Spaces 2.0
Waterfront false
View Y/N true
Roof Type Asphalt
Building
Story 1 Story
Foundation Concrete Perimeter
Sewer Public Sewer
Water Public
New Construction false
Schools
School District 201, 201, 211
Others
HOA Fee Include Insurance,Clubhouse,Exercise Facilities,Pool,Lawn Care,Snow Removal
Ownership Fee Simple w/ HO Assn.
Special Listing Condition None
Read Less
© 2024 Listings courtesy of MRED as distributed by MLS GRID. All Rights Reserved.
Bought with Marie Clucas • RE/MAX Ultimate Professionals
GET MORE INFORMATION




