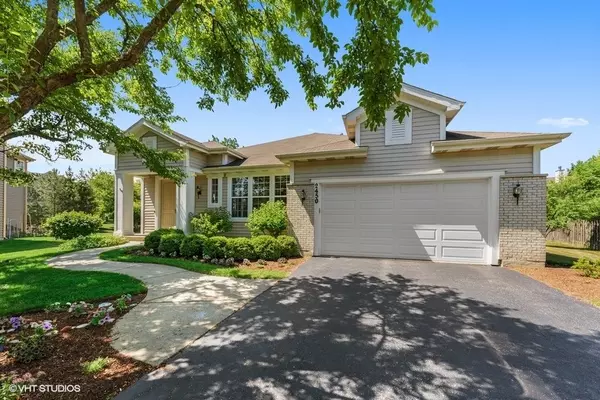For more information regarding the value of a property, please contact us for a free consultation.
2450 Chambourd Drive Buffalo Grove, IL 60089
Want to know what your home might be worth? Contact us for a FREE valuation!

Our team is ready to help you sell your home for the highest possible price ASAP
Key Details
Sold Price $550,000
Property Type Single Family Home
Sub Type Detached Single
Listing Status Sold
Purchase Type For Sale
Square Footage 2,248 sqft
Price per Sqft $244
Subdivision Mirielle
MLS Listing ID 11152813
Sold Date 08/27/21
Style Ranch
Bedrooms 3
Full Baths 3
HOA Fees $6/ann
Year Built 1996
Annual Tax Amount $15,102
Tax Year 2020
Lot Size 0.360 Acres
Lot Dimensions 46X198X181X125
Property Description
Beautifully maintained RANCH home in sought after Mirielle subdivision, premium interior lot in cul-de-sac location! This bright and sunny home has tremendous natural light, and an open floorplan with rich hardwood flooring throughout. Large center kitchen is the heart of the home, featuring stainless appliances, maple cabinetry, peninsula with breakfast bar and opens to dining area that leads outside to sunny backyard patio. The first floor primary bedroom has luxe master bathroom, recently updated with dual vanity sinks, spa like shower, natural stone flooring, and walk in closet. Enormous lower level provides plenty of extra living space with large rec room, a third full bath, and storage closet. Other features include home office, steam shower, neutral paint and decor. This home offers so much, within walking distance to award winning Stevenson High School, Lincolnshire Prairie school district 103. Very well maintained, stop in for a visit and you'll want to stay!
Location
State IL
County Lake
Community Park, Curbs, Sidewalks, Street Lights, Street Paved
Rooms
Basement Partial
Interior
Interior Features Vaulted/Cathedral Ceilings, Sauna/Steam Room, Hardwood Floors, First Floor Bedroom, First Floor Laundry, First Floor Full Bath, Walk-In Closet(s)
Heating Natural Gas, Forced Air
Cooling Central Air
Fireplace Y
Appliance Double Oven, Range, Microwave, Dishwasher, Refrigerator, Disposal
Laundry In Unit
Exterior
Exterior Feature Patio
Garage Attached
Garage Spaces 2.0
View Y/N true
Roof Type Asphalt
Building
Lot Description Cul-De-Sac
Story 1 Story
Foundation Concrete Perimeter
Sewer Public Sewer
Water Lake Michigan, Public
New Construction false
Schools
Elementary Schools Laura B Sprague School
Middle Schools Daniel Wright Junior High School
High Schools Adlai E Stevenson High School
School District 103, 103, 125
Others
HOA Fee Include Other
Ownership Fee Simple
Special Listing Condition None
Read Less
© 2024 Listings courtesy of MRED as distributed by MLS GRID. All Rights Reserved.
Bought with Jane Haynes • Baird & Warner
GET MORE INFORMATION




