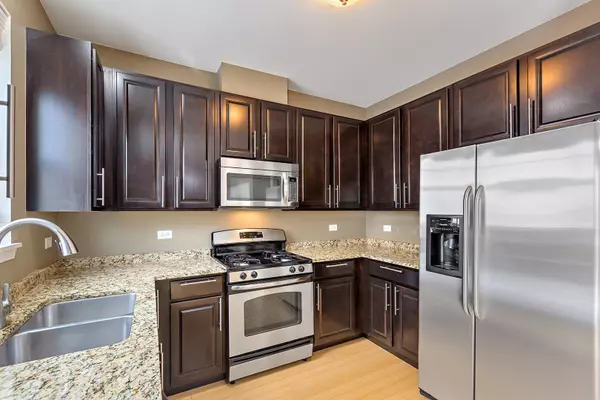For more information regarding the value of a property, please contact us for a free consultation.
215 Wildflower Street Des Plaines, IL 60016
Want to know what your home might be worth? Contact us for a FREE valuation!

Our team is ready to help you sell your home for the highest possible price ASAP
Key Details
Sold Price $304,900
Property Type Townhouse
Sub Type Townhouse-2 Story
Listing Status Sold
Purchase Type For Sale
Square Footage 1,775 sqft
Price per Sqft $171
Subdivision Lexington Park
MLS Listing ID 10999754
Sold Date 08/25/21
Bedrooms 2
Full Baths 2
Half Baths 1
HOA Fees $177/mo
Year Built 2010
Annual Tax Amount $7,522
Tax Year 2019
Lot Dimensions 20 X 52
Property Description
With the splendor that Lexington Park of Des Plaines offers, your almost 1,800 square feet of luxurious living space features an east-west exposure, the main floor with 9' ceilings hosts your living room with a large window for afternoon sunshine, dining room with a nook for your hutch, eat-in kitchen with bamboo floors, stainless steel appliances, 42" mocha cabinets, granite countertops, built-in microwave that vents to the exterior of your home, a slider leading to your balcony for relaxing and grilling, and a main floor powder room. The second level is where your laundry room is located so no taking clothes up and down the stairs, also on the 2nd level are your two bedrooms both with private full bathrooms, the primary bedroom with a cathedral ceiling, and a walk-in closet, primary bathroom with double sinks. The lower level is where you'll find your family room which can make for a great media room, home office, kids playroom, or third bedroom plus additional storage space. Whether walking, biking, or driving you are only minutes away from downtown Des Plaines with its shops and restaurants as well as the Des Plaines Metra station if you're looking to spend time in the city, come check out your new home, you'll LOVE living here!!
Location
State IL
County Cook
Rooms
Basement English
Interior
Interior Features Vaulted/Cathedral Ceilings, Laundry Hook-Up in Unit, Storage, Walk-In Closet(s)
Heating Natural Gas, Forced Air
Cooling Central Air
Fireplace N
Appliance Range, Microwave, Dishwasher, Refrigerator, Washer, Dryer, Disposal, Stainless Steel Appliance(s)
Laundry Gas Dryer Hookup, In Unit
Exterior
Exterior Feature Balcony, Storms/Screens, Cable Access
Garage Attached
Garage Spaces 2.0
Community Features Storage, Park, Tennis Court(s)
Waterfront false
View Y/N true
Roof Type Asphalt
Building
Lot Description Common Grounds
Foundation Concrete Perimeter
Sewer Public Sewer
Water Public
New Construction false
Schools
Elementary Schools North Elementary School
Middle Schools Chippewa Middle School
High Schools Maine West High School
School District 62, 62, 207
Others
Pets Allowed Cats OK, Dogs OK
HOA Fee Include Parking,Insurance,Exterior Maintenance,Lawn Care,Snow Removal
Ownership Fee Simple w/ HO Assn.
Special Listing Condition None
Read Less
© 2024 Listings courtesy of MRED as distributed by MLS GRID. All Rights Reserved.
Bought with Missy Jerfita • Compass
GET MORE INFORMATION




