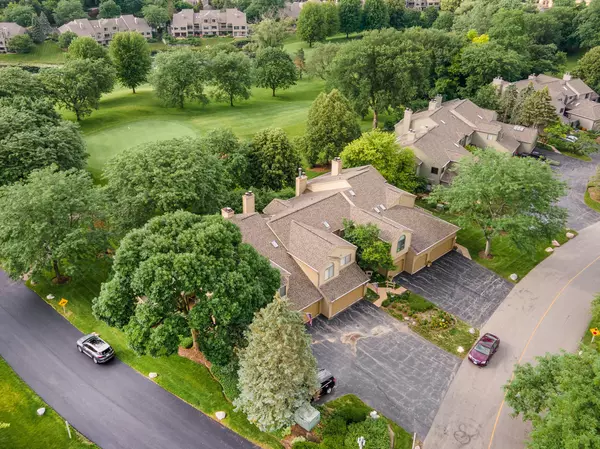For more information regarding the value of a property, please contact us for a free consultation.
888 Shoreline Road Lake Barrington, IL 60010
Want to know what your home might be worth? Contact us for a FREE valuation!

Our team is ready to help you sell your home for the highest possible price ASAP
Key Details
Sold Price $377,500
Property Type Townhouse
Sub Type Townhouse-2 Story
Listing Status Sold
Purchase Type For Sale
Square Footage 2,662 sqft
Price per Sqft $141
Subdivision Lake Barrington Shores
MLS Listing ID 11144328
Sold Date 08/27/21
Bedrooms 3
Full Baths 2
Half Baths 2
HOA Fees $610/mo
Year Built 1988
Annual Tax Amount $7,910
Tax Year 2020
Lot Dimensions COMMON
Property Description
Make yourself at home in this stunning 3-story townhouse with mature trees and golf-course views in the highly sought after gated community that is Lake Barrington Shores! The vaulted ceilings and open floorplan of the Broadmoor model draw you in to a perfect space for family gatherings and entertaining, while the 2-sided fireplace creates a cozy nook for reading or binging Netflix. The updated kitchen comes complete with stainless-steel appliances, electric range with double ovens, and extended breakfast bar. Sip your favorite beverage from the private balcony off the Master Bedroom, then relax in the spa-like tub with glass-tile surround. As an added bonus, the Elfa closet system in the Master Suite is a shoe-lovers dream. Two additional bedrooms, a guest bath, and laundry complete the second floor. The finished, walk-out lower level with views of the golf course is the perfect blank canvas for a home office, play space, or man cave. It includes a wet bar, 2 oversized storage areas with an adjacent cedar closet, and a powder room. This one-of-a-kind home in a rare and exquisitely beautiful lifestyle community is a must-see and will not last long! Don't miss out on the chance to make it yours.
Location
State IL
County Lake
Rooms
Basement Full, Walkout
Interior
Interior Features Vaulted/Cathedral Ceilings, Skylight(s), Bar-Wet, Hardwood Floors, Second Floor Laundry, Laundry Hook-Up in Unit, Storage, Walk-In Closet(s), Beamed Ceilings, Open Floorplan, Drapes/Blinds, Granite Counters, Separate Dining Room, Some Wall-To-Wall Cp
Heating Electric
Cooling Central Air
Fireplaces Number 2
Fireplaces Type Double Sided, Wood Burning
Fireplace Y
Appliance Double Oven, Range, Microwave, Dishwasher, Refrigerator, Disposal, Stainless Steel Appliance(s), Water Softener Owned
Laundry Electric Dryer Hookup, In Unit
Exterior
Exterior Feature Balcony
Garage Attached
Garage Spaces 2.0
Community Features Boat Dock, Golf Course, Health Club, Park, Indoor Pool, Pool, Tennis Court(s), Clubhouse, School Bus, Trail(s), Water View
Waterfront false
View Y/N true
Roof Type Asphalt
Building
Lot Description Golf Course Lot
Foundation Concrete Perimeter
Sewer Public Sewer
Water Community Well
New Construction false
Schools
Elementary Schools North Barrington Elementary Scho
Middle Schools Barrington Middle School-Prairie
High Schools Barrington High School
School District 220, 220, 220
Others
Pets Allowed Cats OK, Dogs OK
HOA Fee Include Water,Parking,Insurance,TV/Cable,Clubhouse,Exercise Facilities,Pool,Exterior Maintenance,Lawn Care,Scavenger,Snow Removal,Lake Rights
Ownership Condo
Special Listing Condition None
Read Less
© 2024 Listings courtesy of MRED as distributed by MLS GRID. All Rights Reserved.
Bought with Frank Rusin • Four Seasons Realty, Inc.
GET MORE INFORMATION




