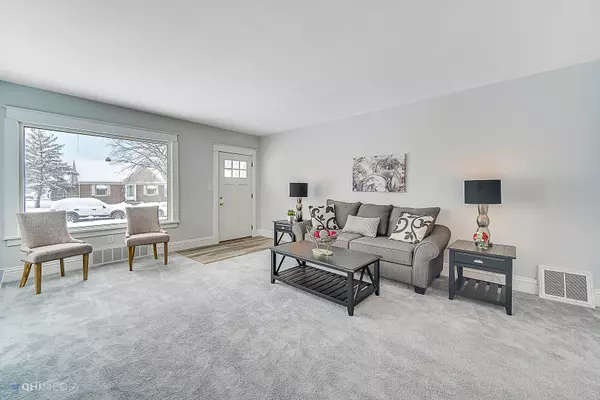For more information regarding the value of a property, please contact us for a free consultation.
18049 School Street Lansing, IL 60438
Want to know what your home might be worth? Contact us for a FREE valuation!

Our team is ready to help you sell your home for the highest possible price ASAP
Key Details
Sold Price $229,900
Property Type Single Family Home
Sub Type Detached Single
Listing Status Sold
Purchase Type For Sale
Square Footage 2,222 sqft
Price per Sqft $103
MLS Listing ID 11027144
Sold Date 08/27/21
Style Bungalow
Bedrooms 4
Full Baths 2
Year Built 1924
Annual Tax Amount $8,696
Tax Year 2019
Lot Size 9,147 Sqft
Lot Dimensions 74.9X124.2X74.8X123.9
Property Description
Home Buyers and Investors Turn Key Ready! The "Vallonia" Model by Sears! A TURN KEY Estate Home or Investment Opportunity! Recently Installed *NEW Main(First) Floor New Floors, Freshly Painted Trim, Doors, Ceilings and Walls, Complete New Bathroom and Carpet. New Kitchen with 42in Maple Cabinets, Easy Care Countertops, Double Sink, Plumbed for "YOUR" Appliances, Plumbing, Drains, Electric & Gas Lines Installed. Upper Floor Apartment with Inside/Outside Entrances. Freshly Painted, New Carpet, Hardwood Floors Under Some Carpet, 2-8'x8' Walk-In Closets, Kitchen Pantry, New Fridge and Newer Range & Microwave. Easy Care Vinyl Flooring, Newly Installed Vanity, Ceiling LED Lighting, Second Floor Apartment: 2-Bedrooms, Living & Dining Room and Full Size Kitchen with Appliances and Window AC. Perfect for IN-LAW, Tennant, or Your Children, Grandchildren Moving Back Home This Home is a Must Have! Great Location Walking Distance for Schools, Library (across street) Parks, and Shopping. Easy On/Off "Downtown Chicago Commute or Public Transportation. Unit Three:2-Three Car Garages, Block Garage Equipped Water, Gas Heat & 100-Amp Electric Breakers-Separate Meters on All Three Units. Main Floor with Full Basement W/D Hook-Up Laundry Tub, Second Floor Rear Porch Enclosed Entrance. Garage ONE 33'x23 759sf Water, Heat, Electric Garage TWO 33'x20' 660sf All with Concrete Floors Over 1400sf Working/Storage Space. *Main Floor: Features: Newer Central Air Conditioner for Main Floor Unit. 288sf Finished Basement Fun Room, Rough In Plumbing in Floor for Bathroom.
Location
State IL
County Cook
Community Park, Tennis Court(S), Curbs, Sidewalks, Street Lights, Street Paved
Rooms
Basement Full
Interior
Interior Features Hardwood Floors, First Floor Bedroom, In-Law Arrangement, First Floor Full Bath, Walk-In Closet(s), Historic/Period Mlwk, Open Floorplan, Dining Combo
Heating Natural Gas, Forced Air, Sep Heating Systems - 2+
Cooling Central Air, Window/Wall Unit - 1
Fireplace Y
Appliance Range, Microwave, Refrigerator, Gas Oven
Laundry Gas Dryer Hookup, In Unit, Sink
Exterior
Exterior Feature Deck, Porch, Storms/Screens, Breezeway, Workshop
Garage Detached
Garage Spaces 6.0
Waterfront false
View Y/N true
Roof Type Asphalt,Rubber
Parking Type Off Alley, Off Street, Side Apron, Driveway, Alley Access, Direct Access
Building
Lot Description Landscaped, Level, Sidewalks, Streetlights
Story 2 Stories
Foundation Block, Concrete Perimeter
Sewer Public Sewer, Sewer-Storm
Water Lake Michigan
New Construction false
Schools
School District 158, 158, 154
Others
HOA Fee Include None
Ownership Fee Simple
Special Listing Condition None
Read Less
© 2024 Listings courtesy of MRED as distributed by MLS GRID. All Rights Reserved.
Bought with Cheryl Gordon • Elite Executives Real Estate
GET MORE INFORMATION




