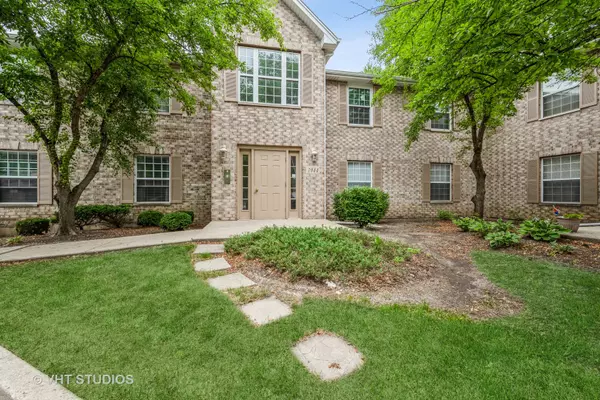For more information regarding the value of a property, please contact us for a free consultation.
1944 MATTHEW Court #A Elgin, IL 60123
Want to know what your home might be worth? Contact us for a FREE valuation!

Our team is ready to help you sell your home for the highest possible price ASAP
Key Details
Sold Price $170,000
Property Type Condo
Sub Type Condo
Listing Status Sold
Purchase Type For Sale
Square Footage 1,153 sqft
Price per Sqft $147
Subdivision Stonegate Of Century Oaks
MLS Listing ID 11146136
Sold Date 08/17/21
Bedrooms 2
Full Baths 2
HOA Fees $200/mo
Year Built 1994
Annual Tax Amount $2,684
Tax Year 2020
Lot Dimensions COMMON
Property Description
Multiple offers - best and final by 8 PM tonight Monday, July 12. All offers will be reviewed Tuesday morning, July 13. Ranch condo on cul de sac in Stonegate of Century Oaks - small community and great opportunity to share in this private and serene location! Dead end's to beautiful open space! Unit A's garage has a direct entrance into unit - only one of the 4 that does! Exceptional condition with so many features - brand new fridge in s/s kitchen with upgraded 42" maple cabinetry and quartz countertops and tile backsplash / porcelain flooring (looks like wood!) / spacious eat-in area / MB suite with double shower / freshly painted in neutral colors / open floorplan / quality window treatments / white trim and door package / gas log fireplace in LR with access to large deck overlooking beautiful yard. Outstanding location near Metra Station & I-90, so work in the city but enjoy all the benefits of the suburbs!
Location
State IL
County Kane
Rooms
Basement None
Interior
Interior Features First Floor Bedroom, First Floor Laundry, First Floor Full Bath, Laundry Hook-Up in Unit, Walk-In Closet(s), Drapes/Blinds
Heating Natural Gas, Forced Air
Cooling Central Air
Fireplaces Number 1
Fireplaces Type Attached Fireplace Doors/Screen, Gas Log, Gas Starter
Fireplace Y
Appliance Range, Microwave, Dishwasher, Refrigerator, Washer, Dryer, Disposal, Stainless Steel Appliance(s), Intercom
Laundry In Unit
Exterior
Exterior Feature Deck, Storms/Screens
Parking Features Attached
Garage Spaces 1.0
Community Features Security Door Lock(s)
View Y/N true
Roof Type Asphalt
Building
Lot Description Common Grounds
Foundation Concrete Perimeter
Sewer Public Sewer
Water Public
New Construction false
Schools
School District 46, 46, 46
Others
Pets Allowed Cats OK, Dogs OK
HOA Fee Include Exterior Maintenance,Lawn Care,Scavenger,Snow Removal
Ownership Condo
Special Listing Condition None
Read Less
© 2025 Listings courtesy of MRED as distributed by MLS GRID. All Rights Reserved.
Bought with Jane Boeckelmann • Suburban Life Realty, Ltd



