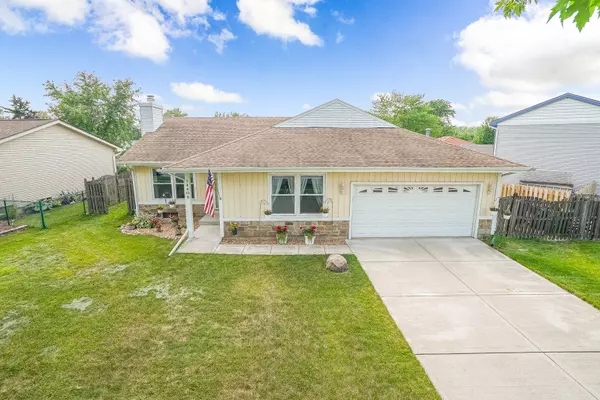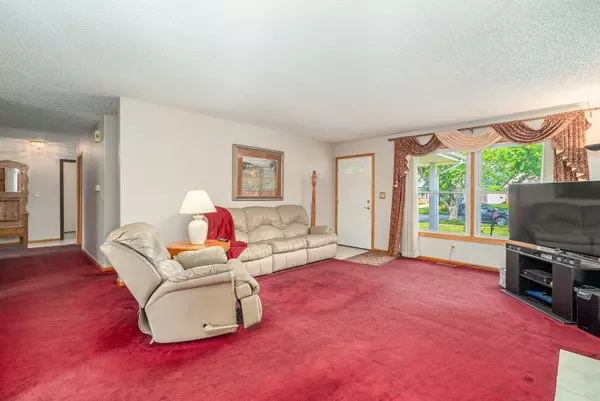For more information regarding the value of a property, please contact us for a free consultation.
14408 S Heatherwood Drive Homer Glen, IL 60491
Want to know what your home might be worth? Contact us for a FREE valuation!

Our team is ready to help you sell your home for the highest possible price ASAP
Key Details
Sold Price $285,000
Property Type Single Family Home
Sub Type Detached Single
Listing Status Sold
Purchase Type For Sale
Square Footage 1,315 sqft
Price per Sqft $216
Subdivision Pebble Creek
MLS Listing ID 11149624
Sold Date 08/27/21
Style Ranch
Bedrooms 3
Full Baths 2
Year Built 1978
Annual Tax Amount $5,463
Tax Year 2020
Lot Size 7,405 Sqft
Lot Dimensions 91.5X119.3X53.6X105.4
Property Description
**Multiple Offers Received, Highest and Best Due 6/18 @ 5pm** This meticulously maintained ranch home is located on a beautiful quiet tree lined street in Pebble Creek neighborhood of Homer Glen. As you enter, you will be greeted by the cozy living room with plenty of natural light and a beautiful gas fireplace. Enjoy prepping and cooking in the kitchen with quartz countertops, white cabinetry, pantry closet, and full appliance package. Plus it's located right next to the dining room making for a great entertaining set up. The spacious master suite has a private full bathroom, plus large closet space. There is 2 additional generously sized bedrooms and updated full bathroom that complete the main level. Descend down the stairs to the full basement that is a blank canvas for finishing touches. Heated 2 car attached garage allows for additional storage. The space continues outside on the huge deck that overlooks the fenced-in yard and swimming pool. A great spot to relax after a long day and enjoy the summer months. Many updates include new kitchen countertops and sink in 2019, and both bathrooms remodeled in 2019. Home warranty included! Prime location near shopping, restaurants, and located in 33c and 205 School Districts. You will not be disappointed! Check it out before it's gone!!!
Location
State IL
County Will
Community Park, Curbs, Sidewalks, Street Lights, Street Paved
Rooms
Basement Full
Interior
Interior Features Wood Laminate Floors, First Floor Bedroom, First Floor Full Bath, Some Carpeting
Heating Natural Gas, Forced Air
Cooling Central Air
Fireplaces Number 1
Fireplaces Type Wood Burning, Gas Starter
Fireplace Y
Appliance Range, Dishwasher, Refrigerator, Washer, Dryer
Laundry Gas Dryer Hookup, In Unit
Exterior
Exterior Feature Deck, Porch, Above Ground Pool, Storms/Screens
Parking Features Attached
Garage Spaces 2.0
Pool above ground pool
View Y/N true
Roof Type Asphalt
Building
Lot Description Fenced Yard, Landscaped, Mature Trees, Sidewalks, Streetlights
Story 1 Story
Foundation Concrete Perimeter
Sewer Public Sewer
Water Lake Michigan
New Construction false
Schools
High Schools Lockport Township High School
School District 33C, 33C, 205
Others
HOA Fee Include None
Ownership Fee Simple
Special Listing Condition Home Warranty
Read Less
© 2024 Listings courtesy of MRED as distributed by MLS GRID. All Rights Reserved.
Bought with Maureen Greenawalt • McColly Real Estate



