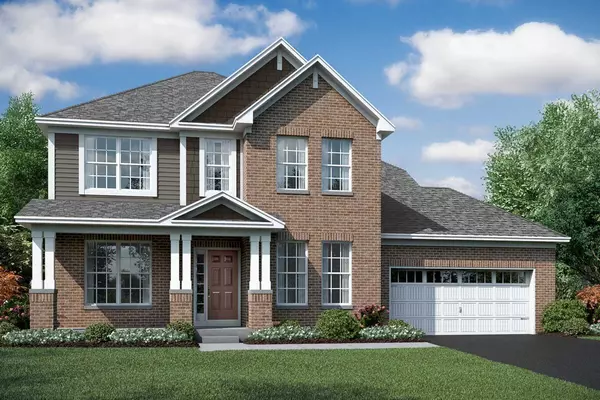For more information regarding the value of a property, please contact us for a free consultation.
21305 Somerset Lot #114 Street Shorewood, IL 60404
Want to know what your home might be worth? Contact us for a FREE valuation!

Our team is ready to help you sell your home for the highest possible price ASAP
Key Details
Sold Price $497,710
Property Type Single Family Home
Sub Type Detached Single
Listing Status Sold
Purchase Type For Sale
Square Footage 3,164 sqft
Price per Sqft $157
Subdivision Westminster Gardens
MLS Listing ID 11089431
Sold Date 08/18/21
Style Traditional
Bedrooms 4
Full Baths 2
Half Baths 1
HOA Fees $27/ann
Year Built 2021
Tax Year 2019
Lot Dimensions 68.57 X 150 X 124.96 X 150
Property Description
New Construction in our stunning Westminster Gardens community - this Everette will be move in ready in August. This house has everything you will want. Gorgeous brick on the exterior, a 3-car garage, concrete driveway with a landscaping package. Featuring four bedrooms, a full 9' lookout basement, a spacious open kitchen with center island breakfast bay window, luxury owners bath with soaking tub and separate shower, 1st floor office den and formal dining room. The most impressive part of this home is the 400 sq ft 2nd floor bonus room with volume ceilings. This room is perfect for gaming, crafts, playroom, movie theater - a true family dream room! All the right space in all the right places. This homes virtual tour is of a similar home. This home also has an industry leading 15-year Transferable Structural Warranty and is "Whole Home" Certified. Photos are not of the subject home.
Location
State IL
County Will
Community Lake, Curbs, Sidewalks, Street Lights, Street Paved
Rooms
Basement Full, English
Interior
Heating Natural Gas, Forced Air
Cooling Central Air
Fireplace Y
Appliance Range, Dishwasher, Disposal
Exterior
Exterior Feature Porch, Storms/Screens
Garage Attached
Garage Spaces 3.0
Waterfront false
View Y/N true
Roof Type Asphalt
Building
Lot Description Landscaped
Story 2 Stories
Foundation Concrete Perimeter
Sewer Public Sewer
Water Public
New Construction true
Schools
Elementary Schools Walnut Trails
Middle Schools Minooka Junior High School
High Schools Minooka Community High School
School District 201, 201, 111
Others
HOA Fee Include Other
Ownership Fee Simple w/ HO Assn.
Special Listing Condition None
Read Less
© 2024 Listings courtesy of MRED as distributed by MLS GRID. All Rights Reserved.
Bought with Non Member • NON MEMBER
GET MORE INFORMATION




