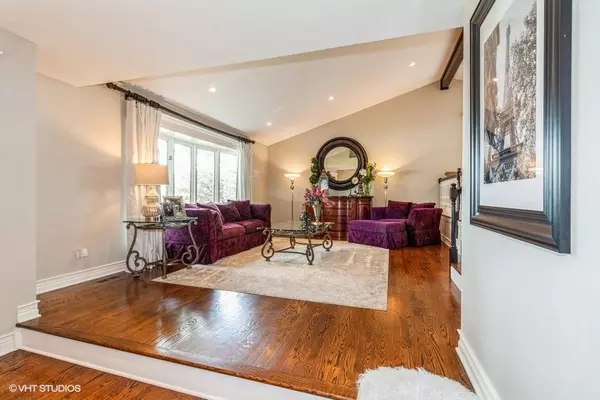For more information regarding the value of a property, please contact us for a free consultation.
8400 Willow West Drive Willow Springs, IL 60480
Want to know what your home might be worth? Contact us for a FREE valuation!

Our team is ready to help you sell your home for the highest possible price ASAP
Key Details
Sold Price $669,500
Property Type Single Family Home
Sub Type Detached Single
Listing Status Sold
Purchase Type For Sale
Square Footage 4,002 sqft
Price per Sqft $167
Subdivision Willowshire Estates
MLS Listing ID 11102198
Sold Date 08/31/21
Style Traditional,Tri-Level
Bedrooms 4
Full Baths 3
Half Baths 1
Year Built 1986
Annual Tax Amount $15,536
Tax Year 2019
Lot Size 0.320 Acres
Lot Dimensions 140X103X125X100
Property Description
Beautiful brick home on oversized lot in Willowshire Estates is a rare find. Meticulously maintained bright and spacious four bedroom, 3.5 bath home has updates throughout. Gorgeous curb appeal, interior will wow you. Featuring new hardwood floors on main level 2018. Kitchen upgraded with Maple white custom cabinetry, large Island in Naval blue, Quartz tops, Shiplap accent wall, all new SS appliances, Electrolux 5 burner cooktop/oven, Miele dishwasher, designer light fixtures and vaulted ceiling 2018. The breakfast room has access to wide deck with Pergola, great for entertaining. Elegant Living room with new glass 2021 bay windows overlooking manicured front yard. Step up to gracious dining room with vaulted ceiling. Family room has attractive accent windows with Shiplap surrounding cozy fireplace. Enter into stunning sunroom with floor-to-ceiling windows for afternoon break. High-end fixtures throughout. Work from home, office has built-in bookcases, cubby storage and plenty of light. Alluring Master suite has tray ceiling, generous custom walk-in closet, double side fireplace leading into sitting room/office with French doors for privacy. Luxurious ensuite has marble floor, double sink vanity, marble top, steam shower with wall jets, rain shower head and soaking tub. 2nd master bedroom has two closets with built-in organizers, large windows overlooking backyard, ensuite renovated 2018- Restoration Hardware vanity, marble top, walk-in shower with progressive black framed glass door. Bedroom 3 & 4 are sizable with great closet space. Fresh laundry room has 42" cabinets, granite counter, LG full size stacked washer & dryer, utility closet with storage. Finished basement, complete with Man cave, beverage refrigerator, wet bar, additional storage. Internet wire connection in all bedrooms, Dual zoned, 2 Nest thermostats, security system with cameras. Side load 2.5 garage equipped with organizers. Walk to nearby Park & pond. Highly rated Pleasantdale and Lyons Township schools. Excellent location near shopping, easy access to I-55 & I-294, transportation and park district. Perfect for today's buyer, absolutely nothing to do but move right in!
Location
State IL
County Cook
Community Park, Lake, Curbs, Street Paved
Rooms
Basement Partial
Interior
Interior Features Vaulted/Cathedral Ceilings, Bar-Wet, Hardwood Floors, Built-in Features, Walk-In Closet(s), Bookcases, Ceiling - 9 Foot, Some Carpeting, Drapes/Blinds, Granite Counters, Separate Dining Room
Heating Natural Gas, Forced Air
Cooling Central Air, Zoned
Fireplaces Number 2
Fireplaces Type Double Sided, Wood Burning, Gas Starter
Fireplace Y
Appliance Microwave, Dishwasher, High End Refrigerator, Bar Fridge, Washer, Dryer, Disposal, Stainless Steel Appliance(s), Cooktop, Built-In Oven, Range Hood, Electric Oven
Laundry Gas Dryer Hookup, Sink
Exterior
Exterior Feature Deck, Screened Patio
Garage Attached
Garage Spaces 2.5
Waterfront false
View Y/N true
Roof Type Asphalt
Building
Lot Description Corner Lot, Fenced Yard, Landscaped, Mature Trees, Outdoor Lighting
Story 3 Stories
Foundation Concrete Perimeter
Sewer Public Sewer, Sewer-Storm
Water Lake Michigan
New Construction false
Schools
Elementary Schools Pleasantdale Elementary School
Middle Schools Pleasantdale Middle School
High Schools Lyons Twp High School
School District 107, 107, 204
Others
HOA Fee Include None
Ownership Fee Simple
Special Listing Condition None
Read Less
© 2024 Listings courtesy of MRED as distributed by MLS GRID. All Rights Reserved.
Bought with Michael Carr • GMC Realty LTD
GET MORE INFORMATION




