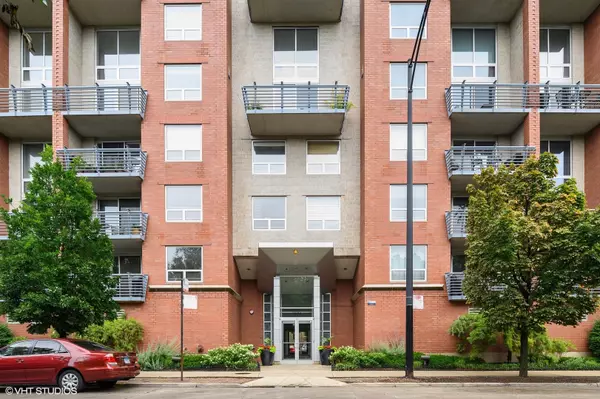For more information regarding the value of a property, please contact us for a free consultation.
1100 W Montrose Avenue #305 Chicago, IL 60613
Want to know what your home might be worth? Contact us for a FREE valuation!

Our team is ready to help you sell your home for the highest possible price ASAP
Key Details
Sold Price $360,000
Property Type Condo
Sub Type Condo
Listing Status Sold
Purchase Type For Sale
Square Footage 1,200 sqft
Price per Sqft $300
Subdivision The Views At Sheridan Park
MLS Listing ID 11144958
Sold Date 09/01/21
Bedrooms 2
Full Baths 2
HOA Fees $459/mo
Year Built 1999
Annual Tax Amount $4,708
Tax Year 2019
Lot Dimensions COMMON
Property Description
Don't miss out on this lovely 2 bed/2 bath Sheridan Park Gem! The south-facing unit features an open floor plan with a private balcony off the bright living room and plenty of space for a dining table. The kitchen was updated with quartz counters, white subway backsplash, and professionally painted cabinetry as well as new black hardware and large SS sink/faucet; Recessed lighting in kitchen and light fixture above dining table added in 2020; Newer SS appliances and breakfast bar for additional seating. The sunny and spacious primary bedroom boasts a large walk-in closet and en suite bath with dual vanity while the second bedroom offers a large closet and ample space. Hardwood floors throughout with newer carpet in the primary bedroom and newer washer/dryer. The shared roof deck offers amazing views of the skyline that are not to be missed! One heated deeded garage spot and a storage space included in the price; Walking distance to BienMeSabe, Spacca Napoli, Target, and close to all Uptown, Buena Park, Sheridan Park, and Ravenswood have to offer! Schedule a showing today!
Location
State IL
County Cook
Rooms
Basement None
Interior
Interior Features Hardwood Floors, Laundry Hook-Up in Unit, Walk-In Closet(s)
Heating Natural Gas, Forced Air
Cooling Central Air
Fireplace N
Appliance Range, Microwave, Dishwasher, Refrigerator, Washer, Dryer, Disposal, Stainless Steel Appliance(s)
Laundry In Unit
Exterior
Garage Attached
Garage Spaces 1.0
Community Features Bike Room/Bike Trails, Elevator(s), Storage, Sundeck, Security Door Lock(s)
Waterfront false
View Y/N true
Building
Sewer Public Sewer
Water Lake Michigan, Public
New Construction false
Schools
Elementary Schools Brenneman Elementary School
Middle Schools Brenneman Elementary School
High Schools Senn High School
School District 299, 299, 299
Others
Pets Allowed Cats OK, Dogs OK
HOA Fee Include Water,Insurance,TV/Cable,Exterior Maintenance,Lawn Care,Scavenger,Snow Removal,Internet
Ownership Condo
Special Listing Condition List Broker Must Accompany
Read Less
© 2024 Listings courtesy of MRED as distributed by MLS GRID. All Rights Reserved.
Bought with Dan Mercurio • Compass
GET MORE INFORMATION




