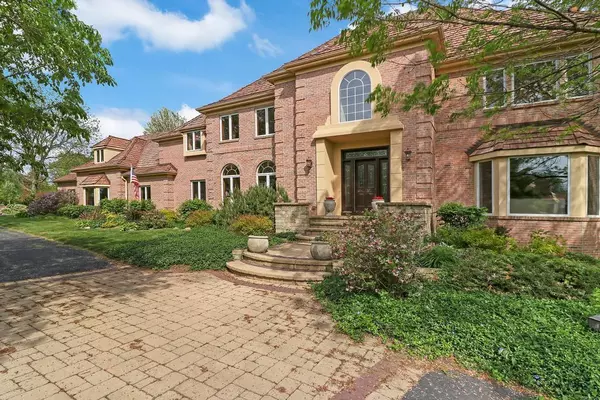For more information regarding the value of a property, please contact us for a free consultation.
3 Ambrose Lane South Barrington, IL 60010
Want to know what your home might be worth? Contact us for a FREE valuation!

Our team is ready to help you sell your home for the highest possible price ASAP
Key Details
Sold Price $1,037,500
Property Type Single Family Home
Sub Type Detached Single
Listing Status Sold
Purchase Type For Sale
Square Footage 9,128 sqft
Price per Sqft $113
Subdivision The Glen
MLS Listing ID 11102753
Sold Date 08/30/21
Bedrooms 5
Full Baths 4
Half Baths 2
HOA Fees $233/ann
Year Built 1993
Annual Tax Amount $20,570
Tax Year 2019
Lot Size 1.550 Acres
Lot Dimensions 234X322X199X306
Property Description
Beautiful corner lot in The Glen of South Barrington gated community, which offers a resident beach for swimming or sailing and lush landscaped walking paths. This is a perfect family home, in sought after District 220 School District, with 5 bedrooms, 4.2 bathrooms, plus a large bonus room that could be used for a study area, arts and crafts or play room. The elegant, porcelain tiled large foyer offers views of the formal dining room, study with built-in shelves and fireplace, family room with floor to ceiling windows, wet bar, and fireplace. You will experience the open, light and airy feel of this home, with windows in every living space, even the 3.5 car garage and laundry room, that allow natural light to stream in, adding to the home's warm and inviting ambiance. The kitchen is a gourmet chef's delight! Granite countertops, ceramic tile floors, all Viking appliances, a ton of cabinet space, kitchen desk area, center island with seating, butler's pantry, and a breakfast room surrounded by bay windows that overlook the back deck, gazebo, and gorgeous landscaping. The formal dining room off the kitchen is ideally located to accommodate your dinner parties and family gatherings. The master bedroom suite with its luxurious bathroom, another ensuite bedroom, and two more bedrooms with a Jack 'n Jill full bath, and the bonus room complete the 2nd level. The 5th bedroom and full bath are in the lower level full, finished English basement. Two separate staircases lead down to this lower level, with beautiful views of the garden in the lounge area with fireplace, wet bar, game/billiards room, kitchenette and 5th bedroom. There is also an exercise room with a separate sitting area, and huge storage space. Enjoy BBQ's on the deck, relax in the gazebo, and enjoy outdoor sports with ample back yard space. Don't miss this opportunity to create many happy memories in this amazing home!
Location
State IL
County Cook
Rooms
Basement Full, English
Interior
Heating Natural Gas
Cooling Central Air
Fireplaces Number 4
Fireplace Y
Exterior
Garage Attached
Garage Spaces 3.5
Waterfront false
View Y/N true
Building
Story 2 Stories
Sewer Septic-Private
Water Private Well
New Construction false
Schools
Elementary Schools Barbara B Rose Elementary School
Middle Schools Barrington Middle School Prairie
High Schools Barrington High School
School District 220, 220, 220
Others
HOA Fee Include Security,Snow Removal,Lake Rights,Other
Ownership Fee Simple w/ HO Assn.
Special Listing Condition None
Read Less
© 2024 Listings courtesy of MRED as distributed by MLS GRID. All Rights Reserved.
Bought with William Squires • Real 1 Realty
GET MORE INFORMATION




