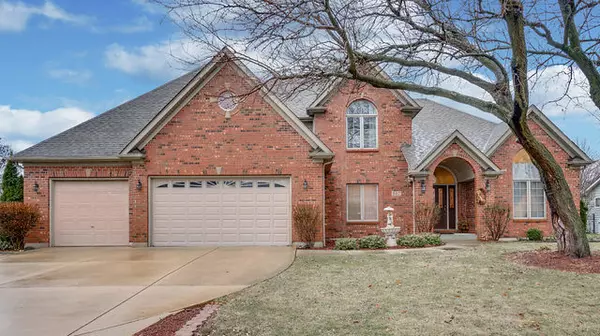For more information regarding the value of a property, please contact us for a free consultation.
807 E Main Street Yorkville, IL 60560
Want to know what your home might be worth? Contact us for a FREE valuation!

Our team is ready to help you sell your home for the highest possible price ASAP
Key Details
Sold Price $380,000
Property Type Single Family Home
Sub Type Detached Single
Listing Status Sold
Purchase Type For Sale
Square Footage 3,200 sqft
Price per Sqft $118
Subdivision Woodworth
MLS Listing ID 10167516
Sold Date 02/08/19
Style Colonial
Bedrooms 4
Full Baths 3
Half Baths 1
Year Built 2000
Annual Tax Amount $10,086
Tax Year 2017
Lot Size 0.355 Acres
Lot Dimensions 102X149X99X149
Property Description
Stunning custom built home in Woodworth Subdivision! Option for multiple families plus in law suite or rental opportunity while living there/Spacious Grand foyer/Formal dining room with beautiful hardwood flooring/First floor office/den/ Dramatic 2 story family room with open space concept & custom brick fireplace/Speakers throughout/Upgraded kitchen with ss appliances,granite countertops, oversized island,planning desk,tons of cabinets,separate eating area surrounded by gorgeous windows for natural light/1st floor master bedroom with tray ceiling, sitting area, walk in closet/1st floor master bath with dual vanities, luxurious soaking tub, true "spa like" feel,2nd floor bedrooms boast vaulted ceilings, ceiling fans, extra space/3rd bedroom converted to a traditional bedroom or left as a loft for second family room/Basement is like another addition added to home! With a dishwasher,garbage disposal,deep double sink,refrigerator and bar,movie theatre, separate entrance...the list goes on
Location
State IL
County Kendall
Community Sidewalks, Street Lights, Street Paved
Rooms
Basement Full, Walkout
Interior
Interior Features Vaulted/Cathedral Ceilings, Bar-Wet, Hardwood Floors, First Floor Bedroom, In-Law Arrangement, First Floor Full Bath
Heating Natural Gas, Forced Air
Cooling Central Air
Fireplaces Number 1
Fireplaces Type Wood Burning, Gas Starter
Fireplace Y
Appliance Range, Microwave, Dishwasher, Washer, Dryer, Disposal, Stainless Steel Appliance(s)
Exterior
Exterior Feature Deck, Patio, Dog Run
Garage Attached
Garage Spaces 3.0
Waterfront false
View Y/N true
Roof Type Asphalt
Building
Lot Description Wooded
Story 2 Stories
Foundation Concrete Perimeter
Sewer Public Sewer
Water Public
New Construction false
Schools
Elementary Schools Grande Reserve Elementary School
Middle Schools Yorkville Middle School
High Schools Yorkville High School
School District 115, 115, 115
Others
HOA Fee Include None
Ownership Fee Simple
Special Listing Condition None
Read Less
© 2024 Listings courtesy of MRED as distributed by MLS GRID. All Rights Reserved.
Bought with County Seat Real Estate
GET MORE INFORMATION


