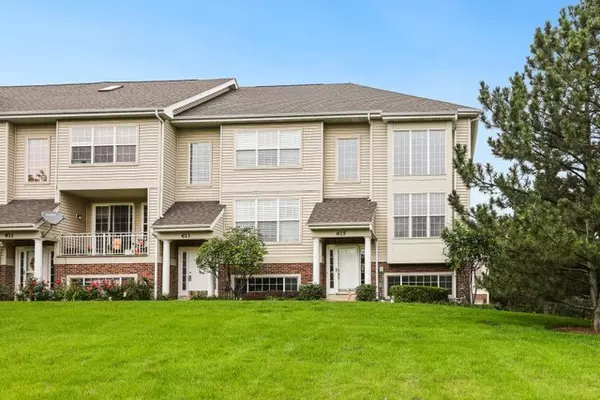For more information regarding the value of a property, please contact us for a free consultation.
615 Pheasant Trail St. Charles, IL 60174
Want to know what your home might be worth? Contact us for a FREE valuation!

Our team is ready to help you sell your home for the highest possible price ASAP
Key Details
Sold Price $263,500
Property Type Townhouse
Sub Type Townhouse-2 Story
Listing Status Sold
Purchase Type For Sale
Square Footage 1,791 sqft
Price per Sqft $147
Subdivision Pheasant Run Trails
MLS Listing ID 11155410
Sold Date 08/27/21
Bedrooms 3
Full Baths 2
Half Baths 1
HOA Fees $240/mo
Year Built 1998
Annual Tax Amount $5,056
Tax Year 2020
Property Description
The best location in the neighborhood with views of the pond and fountain in front and open space on the side, this end-unit is the one! This home has been freshly painted and features hardwood floors in the living/dining and kitchen and new carpet everywhere else. The two story living room features great views of the pond. The white kitchen provides great cabinet space and pantry cabinet with eating area and sliding glass door to the balcony. Upstairs the Primary bedroom has two closets, one a walk-in, as well as an ensuite. The other bedroom can be opened up to overlook the living room, or closed for privacy. Downstairs is a private third bedroom or would be great for an office or additional hangout space. In-unit laundry, 2 car garage. Recent new roof and siding, water heater 2020. This one won't last!
Location
State IL
County Du Page
Rooms
Basement None
Interior
Interior Features Hardwood Floors
Heating Natural Gas
Cooling Central Air
Fireplace Y
Appliance Range, Microwave, Dishwasher, Refrigerator, Disposal
Laundry Gas Dryer Hookup, In Unit
Exterior
Exterior Feature Balcony, End Unit
Garage Attached
Garage Spaces 2.0
Community Features Park
Waterfront true
View Y/N true
Building
Sewer Public Sewer
Water Community Well
New Construction false
Schools
Elementary Schools Norton Creek Elementary School
Middle Schools Wredling Middle School
High Schools St. Charles East High School
School District 303, 303, 303
Others
Pets Allowed Cats OK, Dogs OK
HOA Fee Include Exterior Maintenance,Lawn Care,Snow Removal
Ownership Fee Simple
Special Listing Condition None
Read Less
© 2024 Listings courtesy of MRED as distributed by MLS GRID. All Rights Reserved.
Bought with Mathew Tarailo • @properties
GET MORE INFORMATION




