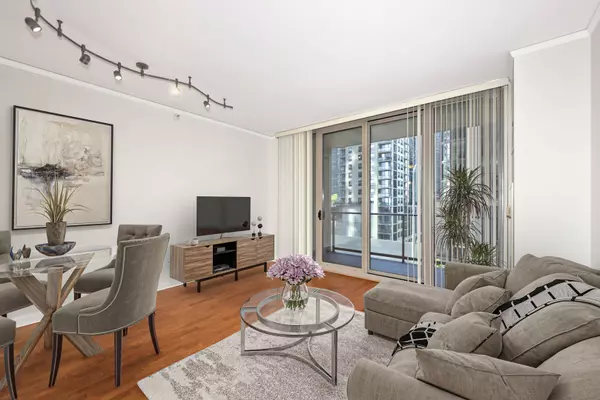For more information regarding the value of a property, please contact us for a free consultation.
420 E Waterside Drive #206 Chicago, IL 60601
Want to know what your home might be worth? Contact us for a FREE valuation!

Our team is ready to help you sell your home for the highest possible price ASAP
Key Details
Sold Price $255,000
Property Type Condo
Sub Type Condo,High Rise (7+ Stories)
Listing Status Sold
Purchase Type For Sale
Square Footage 629 sqft
Price per Sqft $405
Subdivision New Eastside
MLS Listing ID 11114452
Sold Date 09/08/21
Bedrooms 1
Full Baths 1
HOA Fees $351/mo
Year Built 2004
Annual Tax Amount $4,042
Tax Year 2019
Lot Dimensions COMMON
Property Description
Jr 1 Bedroom situated privately on the south side of the 2nd floor, overlooking the driveway and landscaping at the entrance to "The Regatta." There are newly refinished wood floors throughout the home. The ceiling height is 9' allowing for special hi-tech track lighting. In the Kitchen -- granite countertops, KitchenAid stainless steel appliances, 42" cabinets, and absolute black granite backsplash! Neutral tones adorn the bathroom floor, vanity top, and shower surround. The efficient in-unit laundry closet is across from the kitchen. Every closet door is 2-panel solid wood. Step out on the oversized balcony to enjoy the views of the New Eastside, to grill, or just to relax. "The Regatta" is a full amenity building with a welcoming outdoor patio on the 13th floor plus the indoor pool and whirlpool with views of the river, lake, and Navy Pier on the 2nd floor. More amenities can be enjoyed on the 1st floor: State-of-the-art fitness center, party rooms, library, dry cleaners. With assessments covering cable, internet, A/C, heat, water, cooking gas, and all of the amenities (owner only pays about $25/month for electricity) -- This is a perfect Urban retreat in Chicago's New Eastside!
Location
State IL
County Cook
Rooms
Basement None
Interior
Interior Features Wood Laminate Floors, Laundry Hook-Up in Unit, Storage, Ceilings - 9 Foot, Open Floorplan, Dining Combo, Drapes/Blinds, Granite Counters
Heating Natural Gas
Cooling Central Air
Fireplace Y
Appliance Range, Microwave, Dishwasher, Refrigerator, Washer, Dryer, Disposal, Stainless Steel Appliance(s)
Laundry In Unit, Laundry Closet
Exterior
Exterior Feature Balcony
Community Features Bike Room/Bike Trails, Door Person, Elevator(s), Exercise Room, Storage, On Site Manager/Engineer, Party Room, Sundeck, Indoor Pool, Receiving Room, Security Door Lock(s), Service Elevator(s), Valet/Cleaner, Spa/Hot Tub
Waterfront false
View Y/N true
Building
Sewer Public Sewer
Water Lake Michigan
New Construction false
Schools
School District 299, 299, 299
Others
Pets Allowed Cats OK, Dogs OK, Number Limit
HOA Fee Include Heat,Air Conditioning,Water,Gas,Insurance,Security,Security,Doorman,TV/Cable,Clubhouse,Exercise Facilities,Pool,Exterior Maintenance,Lawn Care,Scavenger,Snow Removal,Other,Internet
Ownership Condo
Special Listing Condition None
Read Less
© 2024 Listings courtesy of MRED as distributed by MLS GRID. All Rights Reserved.
Bought with Mekia Hearn • Coldwell Banker Realty
GET MORE INFORMATION




