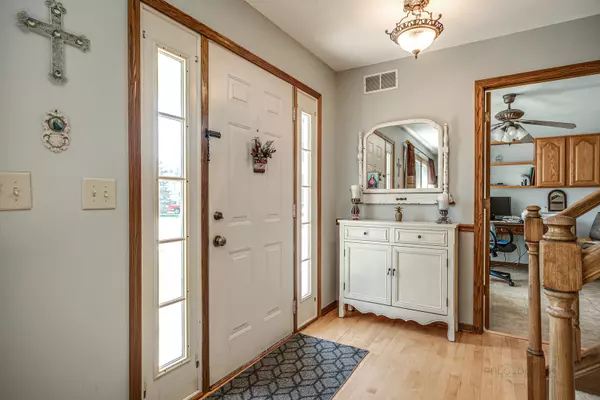For more information regarding the value of a property, please contact us for a free consultation.
236 Coyote Trail Cary, IL 60013
Want to know what your home might be worth? Contact us for a FREE valuation!

Our team is ready to help you sell your home for the highest possible price ASAP
Key Details
Sold Price $335,000
Property Type Single Family Home
Sub Type Detached Single
Listing Status Sold
Purchase Type For Sale
Square Footage 3,125 sqft
Price per Sqft $107
Subdivision Cimarron
MLS Listing ID 11147667
Sold Date 08/30/21
Style Colonial
Bedrooms 4
Full Baths 2
Half Baths 1
Year Built 1990
Annual Tax Amount $7,316
Tax Year 2020
Lot Size 9,234 Sqft
Lot Dimensions 125X65
Property Description
Original owners are sad to move on from this well maintained home in Cimarron. Maple hardwood floors flow seamlessly through the first floor of this bright and sunny home! Freshly painted! First floor office/den, great for the in-home office. Granite kitchen w/all appliances adjoined by spacious family size family room w/newer bow window. 4 bedrooms w/master suite bath w/double bowl sink and tub and separate shower. Newer hall bath. Finished basement w/ recreation area and craft room plus room for lots of storage. Some of the new includes Newer windows, wrapped facia, reverse osmosis water conditioner and attic fan for better circulation. Don't miss out! Walk to Cimarron park, splash pad and downtown Cary for outdoor dining, pubs and metro train. ***Exclude Dining Room Chandelier****
Location
State IL
County Mc Henry
Community Park, Lake, Curbs, Sidewalks, Street Lights, Street Paved
Rooms
Basement Partial
Interior
Interior Features Skylight(s), Hardwood Floors, Wood Laminate Floors, First Floor Laundry, Walk-In Closet(s), Bookcases, Some Carpeting, Some Window Treatmnt, Granite Counters, Some Insulated Wndws
Heating Natural Gas, Forced Air
Cooling Central Air
Fireplace N
Appliance Range, Microwave, Dishwasher, Refrigerator, Washer, Dryer, Disposal, Water Purifier, Water Softener, Water Softener Owned, Gas Oven
Laundry Gas Dryer Hookup
Exterior
Exterior Feature Patio
Garage Attached
Garage Spaces 2.0
Waterfront false
View Y/N true
Roof Type Asphalt
Building
Lot Description Sidewalks, Streetlights
Story 2 Stories
Foundation Concrete Perimeter
Sewer Sewer-Storm
Water Public
New Construction false
Schools
High Schools Cary-Grove Community High School
School District 26, 26, 155
Others
HOA Fee Include None
Ownership Fee Simple
Special Listing Condition None
Read Less
© 2024 Listings courtesy of MRED as distributed by MLS GRID. All Rights Reserved.
Bought with Wendy Jordt • Coldwell Banker Realty
GET MORE INFORMATION




