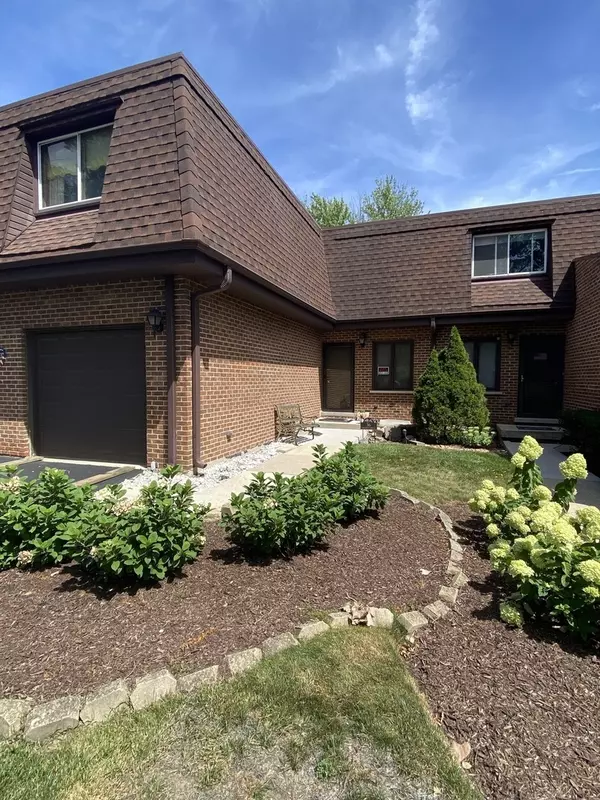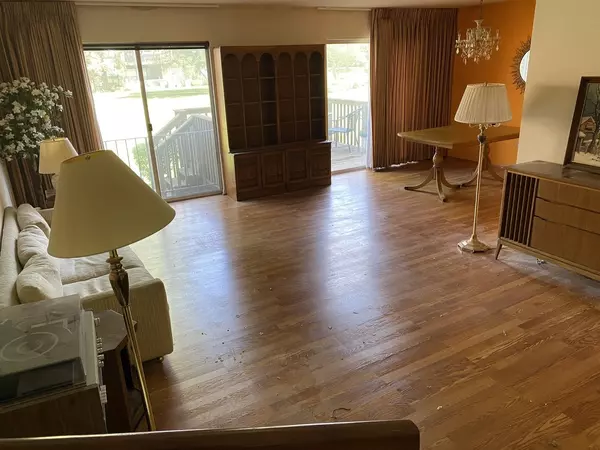For more information regarding the value of a property, please contact us for a free consultation.
36 Parliament Drive Palos Heights, IL 60463
Want to know what your home might be worth? Contact us for a FREE valuation!

Our team is ready to help you sell your home for the highest possible price ASAP
Key Details
Sold Price $155,000
Property Type Townhouse
Sub Type Townhouse-2 Story
Listing Status Sold
Purchase Type For Sale
Square Footage 1,383 sqft
Price per Sqft $112
Subdivision Colonial Heights
MLS Listing ID 11190417
Sold Date 09/03/21
Bedrooms 3
Full Baths 2
Half Baths 1
HOA Fees $233/mo
Year Built 1974
Annual Tax Amount $1,478
Tax Year 2020
Lot Dimensions 22X83
Property Description
Opportunity exists, this home is unsightly and unkept but certainly able to be saved. Rehabbers/investors or owner occupied buyers using a 203k program come take a look (will not pass standard FHA financing) at this rare 3 bedroom 2.5 bath townhouse with a full dry unfinished basement. Estate had recently update furnace, AC and water heater but the rest of the home is original and in need of interior updates. This is an inherited property, to an out of state family member who wishes to sell as-is, where is (buyer to keep all hidden treasures found, think hoarder) but willing to negotiate. Home appears to be sound just needing to be brought out of the 70's to todays colors and standards. Huge master bedroom with private bath and a 11x9 walk in L shaped closet, 2 more nice size bedroom and a main full bath are located on the upper level. A galley kitchen with small table space, formal dining with sliding glass door to deck overlooking large open common area, a 23x14 foot living room, a powder room and there is access to the garage or basement are found on the main floor. There is still time to enjoy the outdoor pool and club house and the convenience of being located near major expressways, commuter train stations, the Cal Sag trails and Lake Katherine. Come look and let's negotiate.
Location
State IL
County Cook
Rooms
Basement Full
Interior
Heating Natural Gas, Forced Air
Cooling Central Air
Fireplace N
Appliance Range, Dishwasher, Refrigerator
Exterior
Parking Features Attached
Garage Spaces 1.0
Community Features Park, Party Room, Pool
View Y/N true
Building
Lot Description None
Sewer Public Sewer
Water Lake Michigan, Public
New Construction false
Schools
School District 118, 118, 230
Others
Pets Allowed Cats OK, Dogs OK
HOA Fee Include Insurance,Clubhouse,Pool
Ownership Fee Simple w/ HO Assn.
Special Listing Condition None
Read Less
© 2024 Listings courtesy of MRED as distributed by MLS GRID. All Rights Reserved.
Bought with Lena Matariyeh • Keller Williams Preferred Rlty
GET MORE INFORMATION




