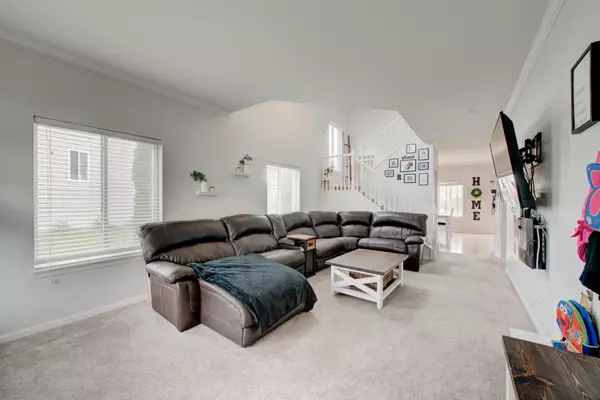For more information regarding the value of a property, please contact us for a free consultation.
319 Gregory Lane Plano, IL 60545
Want to know what your home might be worth? Contact us for a FREE valuation!

Our team is ready to help you sell your home for the highest possible price ASAP
Key Details
Sold Price $195,000
Property Type Townhouse
Sub Type Townhouse-2 Story
Listing Status Sold
Purchase Type For Sale
Square Footage 1,768 sqft
Price per Sqft $110
Subdivision Lakewood Springs
MLS Listing ID 11161614
Sold Date 08/27/21
Bedrooms 3
Full Baths 2
Half Baths 1
HOA Fees $36/mo
Year Built 2006
Annual Tax Amount $5,504
Tax Year 2020
Lot Dimensions 29X112X59X110
Property Description
Stunning duplex home in Plano!! This home features upgraded model railings leading upstairs with open floor plan on first floor!!! 3 bedrooms and 2.1 baths!!! Kitchen is spacious with rock type backsplash!!! Master bedroom offer master suite bath and walk-in closet!! Laundry is upstairs for real convenience!!! Enjoy the amazing water views as it backs to the pond!!! Very spacious backyard to enjoy!! Close to shopping and restaurants!!! WELCOME HOME!!! Newer water heater 2019, dryer purchased in 2020, garbage disposal replaced in 2021.
Location
State IL
County Kendall
Rooms
Basement None
Interior
Interior Features Wood Laminate Floors, Second Floor Laundry, Storage
Heating Natural Gas, Forced Air
Cooling Central Air
Fireplace Y
Appliance Range, Microwave, Dishwasher, Refrigerator, Washer, Dryer, Disposal
Exterior
Exterior Feature Porch, Brick Paver Patio, Storms/Screens, End Unit
Garage Attached
Garage Spaces 1.0
Community Features Park, Pool
Waterfront true
View Y/N true
Building
Lot Description Landscaped, Water View
Sewer Public Sewer
Water Public
New Construction false
Schools
School District 88, 88, 88
Others
Pets Allowed Cats OK, Dogs OK
HOA Fee Include Clubhouse,Pool
Ownership Fee Simple w/ HO Assn.
Special Listing Condition None
Read Less
© 2024 Listings courtesy of MRED as distributed by MLS GRID. All Rights Reserved.
Bought with Armando Acosta • NextHome Acosta
GET MORE INFORMATION




