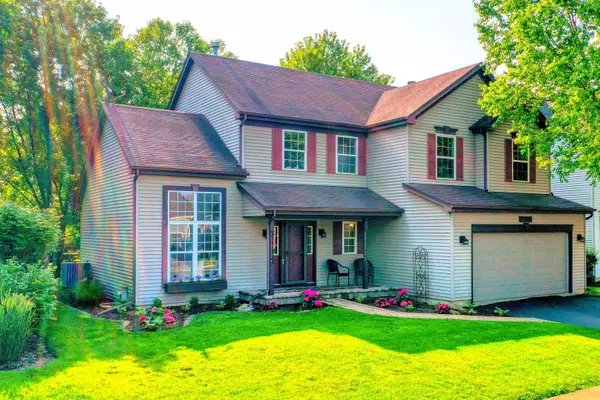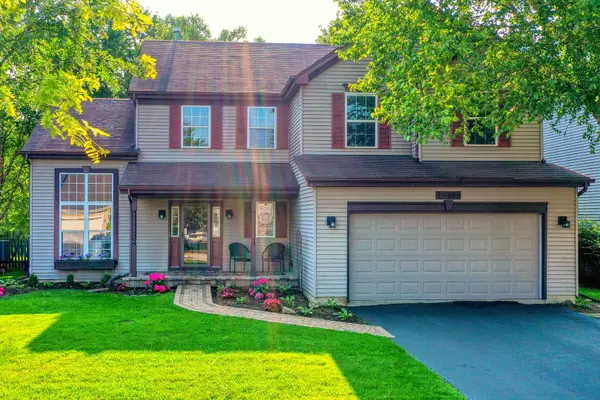For more information regarding the value of a property, please contact us for a free consultation.
1S059 E Burnham Lane Geneva, IL 60134
Want to know what your home might be worth? Contact us for a FREE valuation!

Our team is ready to help you sell your home for the highest possible price ASAP
Key Details
Sold Price $415,000
Property Type Single Family Home
Sub Type Detached Single
Listing Status Sold
Purchase Type For Sale
Square Footage 2,254 sqft
Price per Sqft $184
Subdivision Mill Creek
MLS Listing ID 11162442
Sold Date 08/31/21
Bedrooms 4
Full Baths 3
Half Baths 1
Year Built 2002
Annual Tax Amount $9,975
Tax Year 2020
Lot Size 8,102 Sqft
Lot Dimensions 62 X 129
Property Description
Mill Creek home with ~ NO HOA !! Beautiful, fresh, light filled home. NEW quartz countertops in kitchen! All NEW stainless appliances: refrigerator, stove, microwave, dishwasher. Hardwood floors refinished. NEW carpet throughout home ~ including finished basement! Entire home painted ~ including finished basement. Two story entry, living room, and dining room. Eat-in kitchen, island with breakfast bar, pantry, and hardwood floors, opens to LARGE family room with brick fireplace and gas logs. Perfect entertaining space! Half bath on first floor. 2nd floor master bedroom with walk-in closet, private bath, soaking tub, separate shower and double sinks. Three additional bedrooms on second floor and hall bath. Convenient second floor laundry room includes washer & dryer! Large custom paver patio, built in fire pit, and spacious, shaded back yard. Fully finished basement with full bathroom, and storage room. Geneva address, Batavia schools. All the amenities of Mill Creek: walking paths, park district pool, nearby golf course. Minutes to all Geneva and Batavia dining, shopping, and commuter train. 2020 taxes $9,975 with NO exemptions - estimate $9,419 for 2020 taxes with HO exemption.
Location
State IL
County Kane
Community Clubhouse, Park, Pool, Curbs, Sidewalks, Street Lights, Street Paved
Rooms
Basement Full
Interior
Interior Features Vaulted/Cathedral Ceilings, Hardwood Floors, Second Floor Laundry, Walk-In Closet(s)
Heating Natural Gas, Forced Air
Cooling Central Air
Fireplaces Number 1
Fireplaces Type Gas Log
Fireplace Y
Appliance Range, Microwave, Dishwasher, Refrigerator, Washer, Dryer, Disposal, Stainless Steel Appliance(s)
Exterior
Exterior Feature Patio, Brick Paver Patio, Fire Pit
Garage Attached
Garage Spaces 2.0
Waterfront false
View Y/N true
Roof Type Asphalt
Building
Story 2 Stories
Foundation Concrete Perimeter
Sewer Public Sewer
Water Community Well
New Construction false
Schools
School District 101, 101, 101
Others
HOA Fee Include None
Ownership Fee Simple
Special Listing Condition None
Read Less
© 2024 Listings courtesy of MRED as distributed by MLS GRID. All Rights Reserved.
Bought with Elizabeth Philip • Suburban Life Realty, Ltd.
GET MORE INFORMATION




