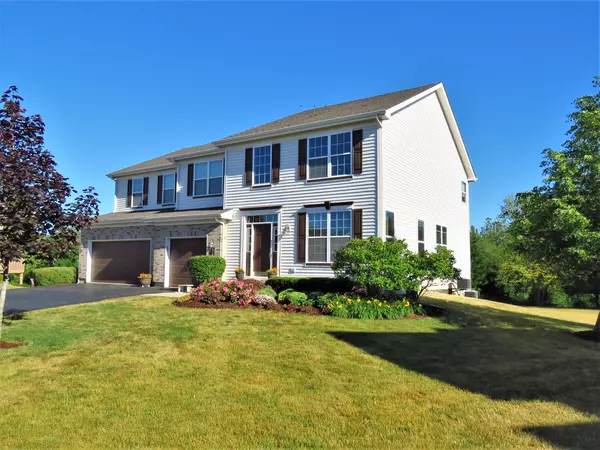For more information regarding the value of a property, please contact us for a free consultation.
1170 Pine Tree Court Lake Villa, IL 60046
Want to know what your home might be worth? Contact us for a FREE valuation!

Our team is ready to help you sell your home for the highest possible price ASAP
Key Details
Sold Price $378,000
Property Type Single Family Home
Sub Type Detached Single
Listing Status Sold
Purchase Type For Sale
Square Footage 3,136 sqft
Price per Sqft $120
Subdivision Cedar Ridge Estates
MLS Listing ID 11138919
Sold Date 08/31/21
Style Traditional
Bedrooms 4
Full Baths 2
Half Baths 1
HOA Fees $38/mo
Year Built 2006
Annual Tax Amount $9,981
Tax Year 2020
Lot Size 0.297 Acres
Lot Dimensions 56X131X142X132
Property Description
Welcoming home on cul-de-sac with large lot in park like setting backing nature preserve. Elegant two-story entry with hardwood flooring and pillars separating living and dining room. 9' ceilings on first floor. Island kitchen with 42" crowned cabinets, double oven, pantry, backsplash and solid surface counters. Two-story family room with dramatic floor to ceiling stone fireplace and double stacked windows. Conveniently located den and dual staircase make living easy. Huge master with his and hers walk-in closets. Wonderful way to start the day with east facing master bath to view the sunrise, ponds, fountains and nature. Bath has double bowl vanity, separate shower and whirlpool tub. Three additional bedrooms one with huge walk-in closet and two share a Jack-n-Jill bath. Deep pour lookout basement with stubbed bath and dual zone HVAC systems. Views of nature and ponds from most windows. Take the time to walk in the backyard to experience the beauty. Brand new carpet throughout the home. Owner is licensed Realtor.
Location
State IL
County Lake
Community Park, Lake, Curbs, Sidewalks, Street Lights, Street Paved
Rooms
Basement Full, English
Interior
Interior Features Vaulted/Cathedral Ceilings, Hardwood Floors, First Floor Laundry, Walk-In Closet(s), Ceilings - 9 Foot, Open Floorplan
Heating Natural Gas, Forced Air, Sep Heating Systems - 2+, Zoned
Cooling Central Air
Fireplaces Number 1
Fireplaces Type Gas Log, Gas Starter
Fireplace Y
Appliance Double Oven, Microwave, Dishwasher, Refrigerator, Washer, Dryer, Disposal, Stainless Steel Appliance(s), Gas Cooktop
Laundry Gas Dryer Hookup, In Unit
Exterior
Exterior Feature Deck
Parking Features Attached
Garage Spaces 3.0
View Y/N true
Roof Type Asphalt
Building
Lot Description Cul-De-Sac, Nature Preserve Adjacent, Pond(s), Water View, Wooded, Mature Trees, Backs to Trees/Woods, Creek, Views
Story 2 Stories
Foundation Concrete Perimeter
Sewer Public Sewer, Sewer-Storm
Water Public
New Construction false
Schools
Elementary Schools William L Thompson School
Middle Schools Peter J Palombi School
High Schools Grant Community High School
School District 41, 41, 124
Others
HOA Fee Include Insurance
Ownership Fee Simple w/ HO Assn.
Special Listing Condition None
Read Less
© 2024 Listings courtesy of MRED as distributed by MLS GRID. All Rights Reserved.
Bought with Phillip Bentley • eXp Realty, LLC



