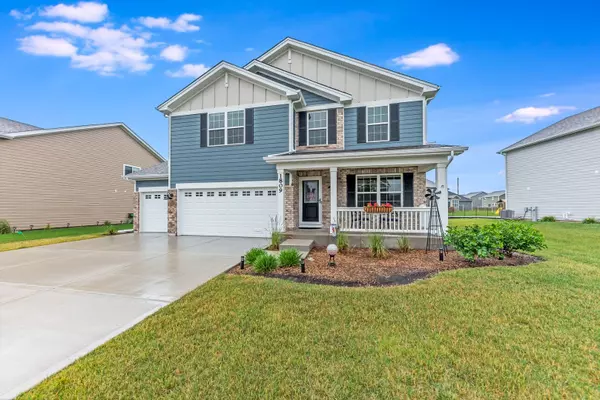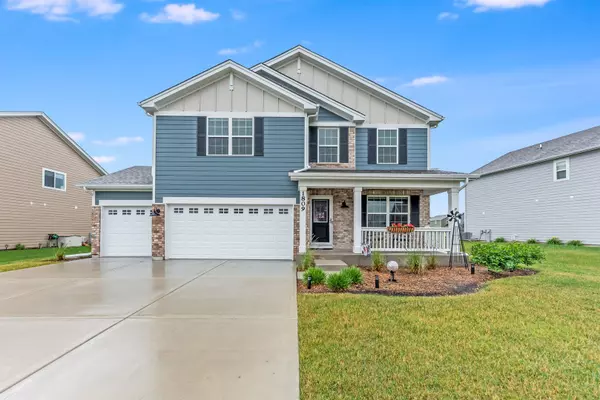For more information regarding the value of a property, please contact us for a free consultation.
1809 Moran Drive Shorewood, IL 60404
Want to know what your home might be worth? Contact us for a FREE valuation!

Our team is ready to help you sell your home for the highest possible price ASAP
Key Details
Sold Price $380,600
Property Type Single Family Home
Sub Type Detached Single
Listing Status Sold
Purchase Type For Sale
Square Footage 2,403 sqft
Price per Sqft $158
Subdivision Towne Center
MLS Listing ID 11172106
Sold Date 09/02/21
Bedrooms 3
Full Baths 2
Half Baths 1
HOA Fees $15/ann
Year Built 2018
Annual Tax Amount $8,235
Tax Year 2020
Lot Dimensions 67 X 125
Property Description
Fall in love with this impeccable home located in Shorewood Towne Center. This home is only 2 years old and truly better than new! Owners have added updated light fixtures, a water softener, whole house humidifier and put in a large concrete patio! The large open kitchen has an oversized island, beautiful counter tops and a spacious walk in pantry! All stainless steel appliances stay! There is an abundance of room upstairs in this 3 bed 2.5 bath home! Need a 4th bedroom? The loft could easily be converted into another bedroom with minimal work. Laundry is also upstairs for your convenience. Plus, there is a full basement waiting for your finishing touches and a 3 car garage! Great neighborhood with lots of wonderful activities! Don't wait for a new build when you can be settled in this summer!
Location
State IL
County Will
Community Park, Sidewalks, Street Lights
Rooms
Basement Full
Interior
Interior Features Wood Laminate Floors, Second Floor Laundry, Walk-In Closet(s), Open Floorplan
Heating Natural Gas, Forced Air
Cooling Central Air
Fireplace N
Appliance Range, Microwave, Dishwasher, Refrigerator, Washer, Dryer, Stainless Steel Appliance(s), Water Softener Owned
Exterior
Exterior Feature Patio, Porch
Parking Features Attached
Garage Spaces 3.0
View Y/N true
Roof Type Asphalt
Building
Story 2 Stories
Foundation Concrete Perimeter
Sewer Public Sewer
Water Public
New Construction false
Schools
Elementary Schools Walnut Trails
Middle Schools Minooka Intermediate School
High Schools Minooka Community High School
School District 201, 201, 111
Others
HOA Fee Include None
Ownership Fee Simple w/ HO Assn.
Special Listing Condition None
Read Less
© 2024 Listings courtesy of MRED as distributed by MLS GRID. All Rights Reserved.
Bought with Katherine Sondergaard • Heritage Realty Inc.



