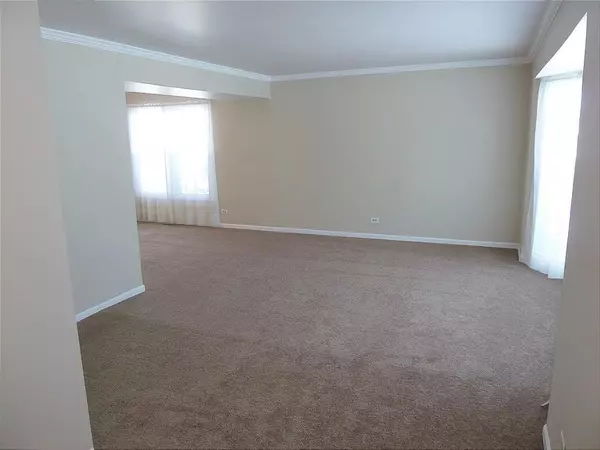For more information regarding the value of a property, please contact us for a free consultation.
834 Redwood Drive Cary, IL 60013
Want to know what your home might be worth? Contact us for a FREE valuation!

Our team is ready to help you sell your home for the highest possible price ASAP
Key Details
Sold Price $269,900
Property Type Single Family Home
Sub Type Detached Single
Listing Status Sold
Purchase Type For Sale
Square Footage 1,781 sqft
Price per Sqft $151
Subdivision Candlewood Trails
MLS Listing ID 11160731
Sold Date 08/26/21
Bedrooms 3
Full Baths 3
Half Baths 1
Year Built 1984
Annual Tax Amount $8,354
Tax Year 2020
Lot Size 9,147 Sqft
Lot Dimensions 122 X 127 X 20 X 133
Property Description
Packed with potential this 3 bedroom, 3 1/2 bath home is situated on a lovely interior lot in desirable Candlewood Trails. The entryway leads you into the foyer and to formal living room with a light filling bay window. The eat-in kitchen has loads of cabinetry and counter space, pantry closet and overlooks the family room with sliders to the back patio. Upstairs you will find the master suite with private bath and walk-in closet. The additional 2 bedrooms are nicely sized and share the hall bath. If you need even more room, head down to the finished basement with a full bath too. The backyard has a private feeling and perfect for summer entertaining. Close to schools, parks, shopping, and the Metra train. Come enjoy the good life in this charming neighborhood. Welcome Home!
Location
State IL
County Mc Henry
Rooms
Basement Partial
Interior
Heating Natural Gas, Forced Air
Cooling Central Air
Fireplace N
Appliance Range, Dishwasher, Refrigerator, Washer, Dryer, Disposal
Exterior
Exterior Feature Patio
Parking Features Attached
Garage Spaces 2.0
View Y/N true
Roof Type Asphalt
Building
Story 2 Stories
Foundation Concrete Perimeter
Sewer Public Sewer
Water Public
New Construction false
Schools
Elementary Schools Three Oaks School
Middle Schools Cary Junior High School
High Schools Cary-Grove Community High School
School District 26, 26, 155
Others
HOA Fee Include None
Ownership Fee Simple
Special Listing Condition None
Read Less
© 2024 Listings courtesy of MRED as distributed by MLS GRID. All Rights Reserved.
Bought with Joseph Woodbury • Baird & Warner
GET MORE INFORMATION




