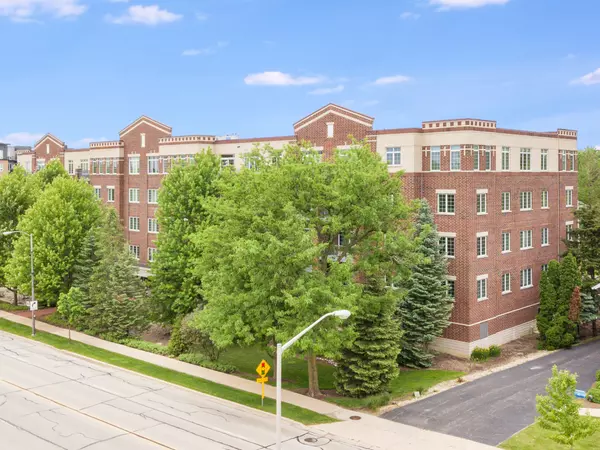For more information regarding the value of a property, please contact us for a free consultation.
5329 Main Street #308 Downers Grove, IL 60515
Want to know what your home might be worth? Contact us for a FREE valuation!

Our team is ready to help you sell your home for the highest possible price ASAP
Key Details
Sold Price $360,000
Property Type Condo
Sub Type Condo
Listing Status Sold
Purchase Type For Sale
Square Footage 1,648 sqft
Price per Sqft $218
Subdivision Morningside Square
MLS Listing ID 11171978
Sold Date 09/09/21
Bedrooms 2
Full Baths 2
HOA Fees $502/mo
Year Built 2001
Annual Tax Amount $5,675
Tax Year 2020
Lot Dimensions COMMON
Property Description
Luxury, 2 bedroom 2 bath condominium with prime in-town location at Morningside Square. Light filled corner unit with 9 ft. ceilings. Spacious living room & dining room with hardwood floors & sliding glass doors to balcony. Fully applianced, freshly painted kitchen with 42 inch white cabinetry & table space. Cozy family room off kitchen has fireplace with gas logs. Master bedroom suite with 2 walk in closets & master bath with walk in shower, double sinks & whirlpool tub. Both bathrooms freshly painted. In unit laundry with full sized washer & dryer. Unit includes one deeded, heated indoor garage parking spot (#23) with storage & an assigned outdoor parking spot (#27). There is also plentiful visitor parking behind the building. No special assessments & great reserves. Two blocks to the train & steps from restaurants, shopping & all that downtown Downers Grove has to offer.
Location
State IL
County Du Page
Rooms
Basement None
Interior
Interior Features Elevator, Hardwood Floors, First Floor Bedroom, First Floor Laundry, First Floor Full Bath, Laundry Hook-Up in Unit, Storage, Flexicore, Built-in Features, Walk-In Closet(s)
Heating Natural Gas, Forced Air
Cooling Central Air
Fireplaces Number 1
Fireplaces Type Gas Log
Fireplace Y
Appliance Range, Microwave, Dishwasher, Refrigerator, Washer, Dryer, Disposal
Laundry In Unit
Exterior
Exterior Feature Balcony, End Unit
Garage Attached
Garage Spaces 1.0
Community Features Elevator(s), Exercise Room, Storage, Private Laundry Hkup
Waterfront false
View Y/N true
Parking Type Assigned
Building
Lot Description Common Grounds, Landscaped
Sewer Public Sewer
Water Lake Michigan
New Construction false
Schools
Elementary Schools Whittier Elementary School
Middle Schools Herrick Middle School
High Schools North High School
School District 58, 58, 99
Others
Pets Allowed Cats OK, Number Limit
HOA Fee Include Water,Insurance,Exercise Facilities,Exterior Maintenance,Lawn Care,Scavenger,Snow Removal
Ownership Condo
Special Listing Condition None
Read Less
© 2024 Listings courtesy of MRED as distributed by MLS GRID. All Rights Reserved.
Bought with Lynn Hayes • Baird & Warner
GET MORE INFORMATION




