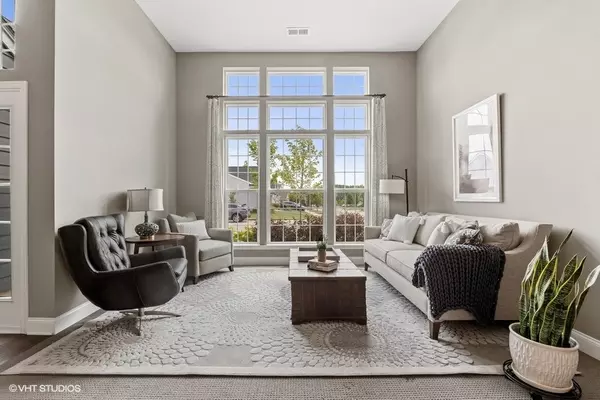For more information regarding the value of a property, please contact us for a free consultation.
3885 Double Eagle Drive Elgin, IL 60124
Want to know what your home might be worth? Contact us for a FREE valuation!

Our team is ready to help you sell your home for the highest possible price ASAP
Key Details
Sold Price $440,000
Property Type Single Family Home
Sub Type Detached Single
Listing Status Sold
Purchase Type For Sale
Square Footage 2,400 sqft
Price per Sqft $183
Subdivision Bowes Creek Country Club
MLS Listing ID 11166916
Sold Date 09/14/21
Style Ranch
Bedrooms 3
Full Baths 3
HOA Fees $186/mo
Year Built 2018
Annual Tax Amount $9,388
Tax Year 2020
Lot Size 5,227 Sqft
Lot Dimensions 105.6 X 51.65
Property Description
Stunning Linwood Classic model in Regency at Bowes Creek County Club. This ranch has soaring ceilings, a master bedroom with ensuite bath and 2nd bedroom with full bath on the main level, but the upstairs loft has a 2nd family room, 3rd bedroom and 3rd full bathroom. Besides the amazing upgrades, the best part is the private backyard backing to trees, open land and an amazing stone paver patio that was just completed along with professional landscaping. Storage in this ranch is not an issue since there is some in the furnace room and the attic over the garage has been floored with a door from the 3rd bedroom. 2nd Bedroom is being used as an office and the closet has a built in desk with quartz counter and shelving. Closet doors are being stored. Too many upgrades to list all: Hardie Board siding, extra deep garage, 8x8 extra space in the breakfast area, upgraded padding/carpet, taller vanities, toilet & faucets, the wood flooring, wood handrail to the loft, lighting on exterior and interior, entire kitchen from the cabinets, granite, SS appliances, backsplash, hood vent, and sink. Enjoy the sun in all the transom windows, many with custom window treatments and top/down blinds as this home is perfectly decorated on trend. Yard has sprinkler system and home has an alarm. Enjoy a country club lifestyle in this 55+ community with tennis, clubhouse, card & billiard's room, putting green, bocce courts, fitness center, and library all for the low monthly HOA of $186. Why build when you can move right in.
Location
State IL
County Kane
Community Clubhouse, Pool, Tennis Court(S), Curbs, Gated, Sidewalks, Street Lights
Rooms
Basement None
Interior
Interior Features Vaulted/Cathedral Ceilings, Hardwood Floors, First Floor Bedroom, First Floor Laundry, First Floor Full Bath
Heating Natural Gas
Cooling Central Air
Fireplaces Number 1
Fireplaces Type Gas Log
Fireplace Y
Appliance Range, Microwave, Dishwasher, Refrigerator, Washer, Dryer, Disposal, Stainless Steel Appliance(s), Cooktop, Built-In Oven, Range Hood
Laundry In Unit, Sink
Exterior
Exterior Feature Brick Paver Patio
Parking Features Attached
Garage Spaces 2.5
View Y/N true
Roof Type Asphalt
Building
Lot Description Landscaped, Wooded, Backs to Trees/Woods
Story 1.5 Story
Sewer Public Sewer
Water Public
New Construction false
Schools
Elementary Schools Otter Creek Elementary School
Middle Schools Abbott Middle School
High Schools South Elgin High School
School District 46, 46, 46
Others
HOA Fee Include Insurance,Clubhouse,Exercise Facilities,Pool,Lawn Care,Snow Removal
Ownership Fee Simple w/ HO Assn.
Special Listing Condition None
Read Less
© 2024 Listings courtesy of MRED as distributed by MLS GRID. All Rights Reserved.
Bought with Shawn Murphy • Compass



