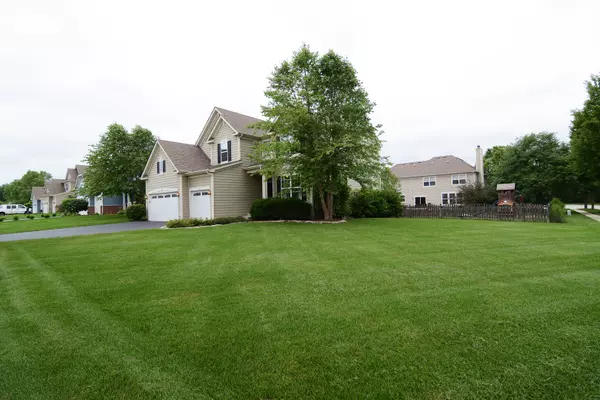For more information regarding the value of a property, please contact us for a free consultation.
2012 Lucca Drive Elgin, IL 60123
Want to know what your home might be worth? Contact us for a FREE valuation!

Our team is ready to help you sell your home for the highest possible price ASAP
Key Details
Sold Price $360,000
Property Type Single Family Home
Sub Type Detached Single
Listing Status Sold
Purchase Type For Sale
Square Footage 2,299 sqft
Price per Sqft $156
Subdivision Tuscan Woods
MLS Listing ID 11156520
Sold Date 09/02/21
Style Colonial
Bedrooms 4
Full Baths 2
Half Baths 1
HOA Fees $43/ann
Year Built 2010
Annual Tax Amount $8,286
Tax Year 2019
Lot Size 0.280 Acres
Lot Dimensions 101 X 121
Property Description
It's awesome! This home sits on a premium fenced corner lot complete with; brick paver patio (with built in firepit), professional landscaping, and playset with sandbox. You'll love the open floorplan with extra high ceilings, kitchen with center island & hardwood floors (kitchen & foyer). This home also has the technology you'd expect in a newer home including; Nest t-stat, Ring door bell, smart door lock & garage door opener, hard wired internet connections, and energy saving LED bulbs throughout. Newer features include; furnace, humidifier and water heater '16, dishwasher '18, and new toilet in hall bath with new toilet insides in others '21, new smart washer & dryer '21 (in convenient 2nd floor laundry room). The deep pour basement is ready for finishing with full bathroom rough-in as well as all new/additional electrical outlet boxes installed and wired around entire perimeter. The master bedroom, both upstairs baths, and first floor ceilings were all freshly painted 2021. Convenient location is just blocks from St Joseph's hospital and minutes from schools, parks, shopping and expressways.
Location
State IL
County Kane
Community Park, Curbs, Sidewalks, Street Lights, Street Paved
Rooms
Basement Full
Interior
Interior Features Vaulted/Cathedral Ceilings, Hardwood Floors, Second Floor Laundry, Walk-In Closet(s), Ceiling - 9 Foot
Heating Natural Gas, Forced Air
Cooling Central Air
Fireplace N
Appliance Range, Microwave, Dishwasher, Refrigerator, Washer, Dryer, Disposal
Exterior
Exterior Feature Porch, Brick Paver Patio, Storms/Screens, Fire Pit
Parking Features Attached
Garage Spaces 3.0
View Y/N true
Roof Type Asphalt
Building
Lot Description Corner Lot, Fenced Yard
Story 2 Stories
Foundation Concrete Perimeter
Sewer Public Sewer
Water Public
New Construction false
Schools
Elementary Schools Hillcrest Elementary School
Middle Schools Kimball Middle School
High Schools Larkin High School
School District 46, 46, 46
Others
HOA Fee Include Insurance
Ownership Fee Simple
Special Listing Condition None
Read Less
© 2025 Listings courtesy of MRED as distributed by MLS GRID. All Rights Reserved.
Bought with Cody Carter • Keller Williams Premiere Properties



