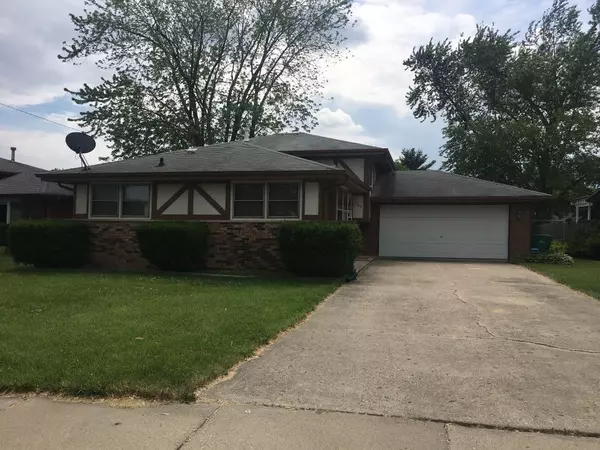For more information regarding the value of a property, please contact us for a free consultation.
1505 Edgerton Drive Joliet, IL 60435
Want to know what your home might be worth? Contact us for a FREE valuation!

Our team is ready to help you sell your home for the highest possible price ASAP
Key Details
Sold Price $215,000
Property Type Single Family Home
Sub Type Detached Single
Listing Status Sold
Purchase Type For Sale
Square Footage 1,884 sqft
Price per Sqft $114
Subdivision Westfield
MLS Listing ID 11114336
Sold Date 08/30/21
Style Quad Level
Bedrooms 3
Full Baths 2
Year Built 1973
Annual Tax Amount $5,142
Tax Year 2019
Lot Size 7,405 Sqft
Lot Dimensions 58X140X71X138
Property Description
Welcome to This Freshly Painted 3 Bedroom, 2 Bath Split Level with Sub Basement in a Great Area of Joliet! Living Room Opens to Kitchen and Dinnette Area, Lower Level Family Room Perfect For Entertaiining With Convenient Bathroom and Laundry Room on the Same Level. 3 Nice-Sized Bedrooms Upstairs. Seller Has Made Some Recent Improvements - Updating Both Bathrooms, Garage Door, Laundry Room, Sub Basement and New Electric Outlets and Switches Throughout the House. New Siding on Rear of Garage. Hardwood Flooring Under Carpeting in Living Room, Entryway, Staircase and Bedrooms. Large Laundry Room and Sub-Basement For Additional Storage or Office, PlayRoom, etc. Nice Yard with Patio For Outside Fun. Conveniently Located Minutes From Shopping, Restaurants and I-80. Most of the Work Has Been Done For You - Buyers Can Customize and Make It Their Own. 1 Year HWA Home Warranty Offered BY Seller. Come See All This Property Has to Offer!
Location
State IL
County Will
Community Curbs, Sidewalks, Street Lights, Street Paved
Rooms
Basement Partial
Interior
Interior Features Hardwood Floors
Heating Natural Gas, Forced Air
Cooling Central Air
Fireplace N
Appliance Range, Dishwasher, Refrigerator, Washer, Dryer
Laundry In Unit
Exterior
Exterior Feature Patio, Storms/Screens
Garage Attached
Garage Spaces 2.0
Waterfront false
View Y/N true
Roof Type Asphalt
Building
Lot Description Fenced Yard
Story Split Level w/ Sub
Sewer Public Sewer, Sewer-Storm
Water Public
New Construction false
Schools
School District 86, 86, 204
Others
HOA Fee Include None
Ownership Fee Simple
Special Listing Condition Home Warranty
Read Less
© 2024 Listings courtesy of MRED as distributed by MLS GRID. All Rights Reserved.
Bought with Chris Proutsos • Real People Realty, Inc.
GET MORE INFORMATION




