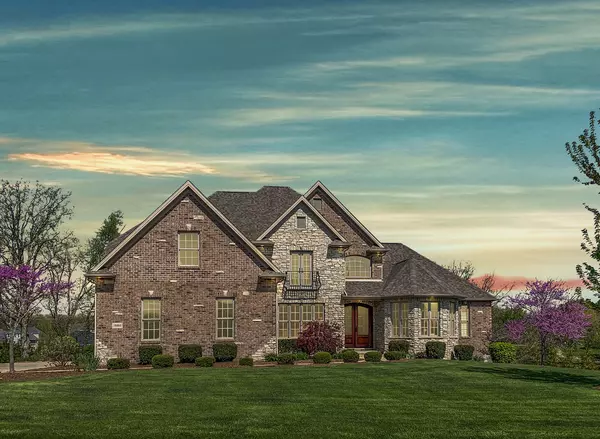For more information regarding the value of a property, please contact us for a free consultation.
19863 Jared Drive Bloomington, IL 61705
Want to know what your home might be worth? Contact us for a FREE valuation!

Our team is ready to help you sell your home for the highest possible price ASAP
Key Details
Sold Price $775,000
Property Type Single Family Home
Sub Type Detached Single
Listing Status Sold
Purchase Type For Sale
Square Footage 5,264 sqft
Price per Sqft $147
Subdivision Sherwood Lake
MLS Listing ID 11084329
Sold Date 09/07/21
Style Traditional
Bedrooms 4
Full Baths 4
Half Baths 1
HOA Fees $50/ann
Year Built 2010
Annual Tax Amount $17,830
Tax Year 2019
Lot Size 0.570 Acres
Lot Dimensions 203 X 130
Property Description
Luxury Living at Sherwood Lake! Stunning in everyway, this 1.5 story Custom Built gem offers stunning attention to detail, high-end finishes, a spectacular open floor plan and a walk-out basement leading to a resort-like backyard that includes an in-ground pool and lake view! 2-story Great Room features a gas fireplace w/ floor to ceiling stone fireplace! The Gourmet Kitchen is a Chef's DREAM w/ Viking appliances, ample custom cabinetry & sprawling granite counters! The basement boasts a huge family room w/ a 2nd fireplace, wet bar, theater room, full bath & an office! The 1st floor master offers a lighted trey ceiling, private entry onto the Trex deck, a WIC with custom shelving & an an suite bath appointed with a large tiled shower, jetted tub, double vanity and beautiful finishes! TWO home offices (one located on main level and one in the basement). Screened porch overlooking the lake & pool! 1st floor laundry and separate drop zone w/ custom built-ins! 3-car garage! A must see home that is in a prime location with incredible privacy! Tri-Valley Schools!
Location
State IL
County Mc Lean
Community Tennis Court(S), Lake, Curbs, Street Paved
Rooms
Basement Full
Interior
Interior Features Vaulted/Cathedral Ceilings, Bar-Wet, Hardwood Floors, First Floor Bedroom, First Floor Laundry, First Floor Full Bath, Built-in Features, Walk-In Closet(s), Bookcases, Ceiling - 10 Foot, Ceiling - 9 Foot, Ceilings - 9 Foot, Coffered Ceiling(s), Open Floorplan, Granite Counters, Separate Dining Room
Heating Natural Gas, Forced Air
Cooling Central Air
Fireplaces Number 2
Fireplaces Type Gas Log
Fireplace Y
Appliance Range, Microwave, Dishwasher, High End Refrigerator, Disposal, Wine Refrigerator, Range Hood, Water Purifier, Water Purifier Owned, Water Softener Owned, Gas Oven, Range Hood
Laundry Gas Dryer Hookup, Electric Dryer Hookup
Exterior
Exterior Feature Balcony, Deck, Patio, Porch, Porch Screened, In Ground Pool, Fire Pit
Garage Attached
Garage Spaces 3.0
Pool in ground pool
Waterfront true
View Y/N true
Roof Type Asphalt
Building
Lot Description Landscaped, Pond(s), Mature Trees
Story 1.5 Story
Foundation Concrete Perimeter
Sewer Septic-Private
Water Shared Well
New Construction false
Schools
Elementary Schools Tri-Valley Elementary School
Middle Schools Tri-Valley Junior High School
High Schools Tri-Valley High School
School District 3, 3, 3
Others
HOA Fee Include Other
Ownership Fee Simple
Special Listing Condition None
Read Less
© 2024 Listings courtesy of MRED as distributed by MLS GRID. All Rights Reserved.
Bought with Stacey Jewett • RE/MAX Rising
GET MORE INFORMATION




