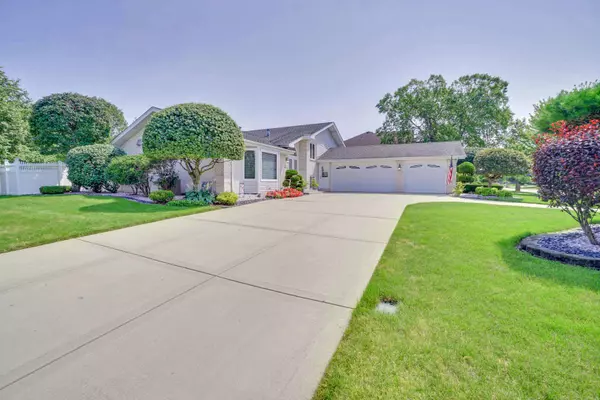For more information regarding the value of a property, please contact us for a free consultation.
1095 Sweetwater Trail New Lenox, IL 60451
Want to know what your home might be worth? Contact us for a FREE valuation!

Our team is ready to help you sell your home for the highest possible price ASAP
Key Details
Sold Price $434,630
Property Type Single Family Home
Sub Type Detached Single
Listing Status Sold
Purchase Type For Sale
Subdivision Palmer Ranch
MLS Listing ID 11172036
Sold Date 09/01/21
Style Tri-Level
Bedrooms 5
Full Baths 4
Year Built 1995
Annual Tax Amount $9,065
Tax Year 2019
Lot Size 0.460 Acres
Lot Dimensions 121X163X86X220
Property Description
Multiple Offers Received. Asking for Best and Final Offers by Saturday July 31st, by 9PM. Immaculate and Magnificent 5 bedroom, 4 full bathroom, and 3 car garage elegant white brick home on an almost half acre lot. Exquisitely designed landscaped berms signals the circular driveway entrance to this beauty. Enter into the grand living room with dramatic cathedral beamed ceiling and sunny bay window. Updated grand kitchen with custom cherry cabinets, granite countertops, high end stainless steel appliances & hood,(including separate builtin freezer and refrigerator), tiled backsplash, table space, and large island w/breakfast bar. Step up to the second level to the four bright bedrooms with ample closet space and full bathroom in the hall. Cozy master bedroom boasts his and hers closets and delightful master ensuite. Head down to the lower level and you will find the spacious family room with cozy brick fireplace, fifth bedroom currently being used as an office, a full modern bathroom, and dream laundry room complete with lots of cabinetry, Washer and Dryer, and Kohler XL utility sink. The bonus is the partially finished basement with exercise and craft areas, lovely full bathroom, and storage galore. Then there is the dream 3 car heated garage fully finished with epoxy flooring, cabinetry, work bench, lighting, and two exterior doors to the front and one to the expansive lovely privately fenced backyard. Long list of updates and extras included. Some highlighted are brand NEW stamped concrete patio and walkway with fire pit, NEW windows throughout and formal entry doors, extensive security system and cameras, sprinkler system with app, whole house generator. So many great enhancements and extras. Come see this Incredible home before it's SOLD.
Location
State IL
County Will
Community Curbs, Sidewalks, Street Lights, Street Paved
Rooms
Basement Partial
Interior
Interior Features Vaulted/Cathedral Ceilings, Beamed Ceilings, Granite Counters
Heating Natural Gas, Forced Air
Cooling Central Air
Fireplaces Number 1
Fireplaces Type Wood Burning, Attached Fireplace Doors/Screen, Gas Log, Gas Starter, Masonry
Fireplace Y
Appliance Range, Microwave, Dishwasher, High End Refrigerator, Washer, Dryer, Stainless Steel Appliance(s), Range Hood, Water Purifier Owned, Water Softener Owned, Front Controls on Range/Cooktop, Gas Cooktop, Refrigerator
Laundry Gas Dryer Hookup, Sink
Exterior
Exterior Feature Stamped Concrete Patio, Storms/Screens, Fire Pit
Parking Features Attached
Garage Spaces 3.0
View Y/N true
Roof Type Asphalt
Building
Lot Description Corner Lot, Fenced Yard, Landscaped, Mature Trees, Fence-Invisible Pet, Outdoor Lighting, Sidewalks, Streetlights
Story Split Level w/ Sub
Foundation Concrete Perimeter
Sewer Public Sewer
Water Lake Michigan
New Construction false
Schools
School District 122, 122, 210
Others
HOA Fee Include None
Ownership Fee Simple
Special Listing Condition None
Read Less
© 2024 Listings courtesy of MRED as distributed by MLS GRID. All Rights Reserved.
Bought with Karen Laidley • Real People Realty, Inc.
GET MORE INFORMATION




