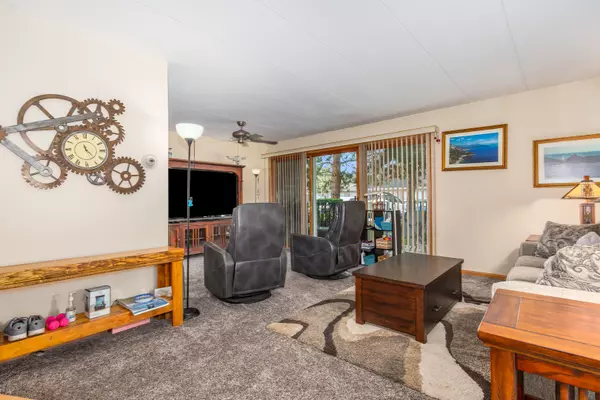For more information regarding the value of a property, please contact us for a free consultation.
4920 134th Court #203 Crestwood, IL 60418
Want to know what your home might be worth? Contact us for a FREE valuation!

Our team is ready to help you sell your home for the highest possible price ASAP
Key Details
Sold Price $132,900
Property Type Condo
Sub Type Condo
Listing Status Sold
Purchase Type For Sale
Square Footage 1,200 sqft
Price per Sqft $110
Subdivision Circle Crest Manor
MLS Listing ID 11147443
Sold Date 09/16/21
Bedrooms 2
Full Baths 2
HOA Fees $220/mo
Year Built 1996
Annual Tax Amount $841
Tax Year 2019
Lot Dimensions COMMON
Property Description
Beautiful 2 bedroom first floor condo in a quiet 55+ community. The gorgeous new carpet stands out as soon as you enter the home. The spacious living area opens to the eating area and kitchen with new stainless steel refrigerator, stove, and dishwasher, tile backsplash, and cabinets with silver handles. Master suite with ceiling fan has two closets and a private bath with tile floors and step-in shower. Guest bedroom has a large walk-in closet, ceiling fan and is just steps from the second full bathroom with new comfort level toilet and a tub shower combo. A storage closet is just off the mater bedroom, a second walk-in storage closet is next to the kitchen, and another one can be found next to the balcony. The nice sized laundry room has cabinets for even more storage. When you want to relax, step outside on to the roomy balcony. The one car garage is right outside the unit. Garbage disposal 2020, living room carpet 2021, comfort level guest toilet 2021, stainless refrigerator 2021, stove 2021, and dishwasher 2021. Close to shopping and restaurants.
Location
State IL
County Cook
Rooms
Basement None
Interior
Heating Natural Gas
Cooling Central Air
Fireplace N
Appliance Range, Microwave, Dishwasher, Refrigerator, Washer, Dryer, Disposal
Laundry Gas Dryer Hookup, In Unit, Sink
Exterior
Exterior Feature Balcony
Garage Detached
Garage Spaces 1.0
Community Features Elevator(s)
Waterfront false
View Y/N true
Building
Lot Description Common Grounds
Foundation Concrete Perimeter
Sewer Public Sewer
Water Lake Michigan
New Construction false
Schools
School District 130, 130, 218
Others
Pets Allowed No
HOA Fee Include Water,Exterior Maintenance,Lawn Care,Scavenger,Snow Removal
Ownership Condo
Special Listing Condition None
Read Less
© 2024 Listings courtesy of MRED as distributed by MLS GRID. All Rights Reserved.
Bought with Karen Pasek • CRIS Realty
GET MORE INFORMATION




