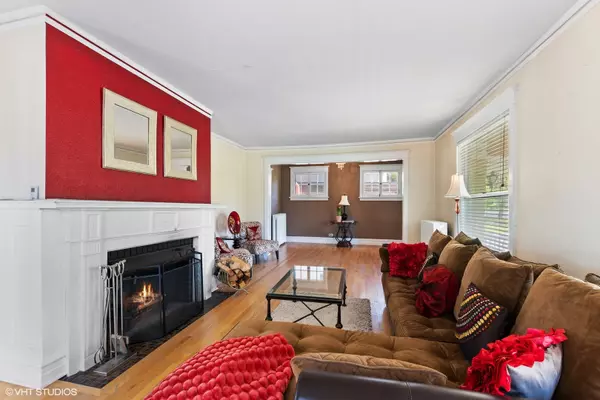For more information regarding the value of a property, please contact us for a free consultation.
9644 S Longwood Drive Chicago, IL 60643
Want to know what your home might be worth? Contact us for a FREE valuation!

Our team is ready to help you sell your home for the highest possible price ASAP
Key Details
Sold Price $471,186
Property Type Single Family Home
Sub Type Detached Single
Listing Status Sold
Purchase Type For Sale
Square Footage 2,677 sqft
Price per Sqft $176
Subdivision Beverly Hills
MLS Listing ID 11082476
Sold Date 09/03/21
Bedrooms 4
Full Baths 2
Half Baths 1
Year Built 1912
Annual Tax Amount $7,320
Tax Year 2019
Lot Size 8,598 Sqft
Lot Dimensions 8600
Property Description
Perched on the hill overlooking Ridge Park, this Longwood Drive beauty awaits. A large entry welcomes you into the large sun-filled living room with wood burning fireplace and hardwood floors. The formal dining room with a coffered ceiling perfect for large family dinners. Enjoy bright updated eat-in kitchen and back deck and yard perfect for outdoor entertaining! 2nd floor features 4 bedrooms and a full bath with Vitrolite tile. Loads of closet space throughout. Bring your ideas to the 3rd floor where the possibilities are endless. Relax on the huge front porch with the perfect view of neighborhood festivities like The Ridge Run, Memorial Day Parade or Breast Cancer Walk. Updates include: New H2O heater, newer HVAC, waterproofing and more.
Location
State IL
County Cook
Community Park, Pool, Tennis Court(S), Curbs, Sidewalks, Street Lights, Street Paved
Rooms
Basement Full
Interior
Interior Features Elevator, Hardwood Floors
Heating Natural Gas, Steam, Radiator(s), Sep Heating Systems - 2+
Cooling Partial
Fireplaces Number 1
Fireplaces Type Wood Burning
Fireplace Y
Appliance Range, Microwave, Dishwasher, Refrigerator, Washer, Dryer
Laundry In Unit
Exterior
Exterior Feature Deck, Porch
Garage Detached
Garage Spaces 2.0
Waterfront false
View Y/N true
Roof Type Asphalt
Building
Story 3 Stories
Foundation Concrete Perimeter
Sewer Public Sewer
Water Lake Michigan, Public
New Construction false
Schools
School District 299, 299, 299
Others
HOA Fee Include None
Ownership Fee Simple
Special Listing Condition None
Read Less
© 2024 Listings courtesy of MRED as distributed by MLS GRID. All Rights Reserved.
Bought with Jeni Nelson • Compass
GET MORE INFORMATION




