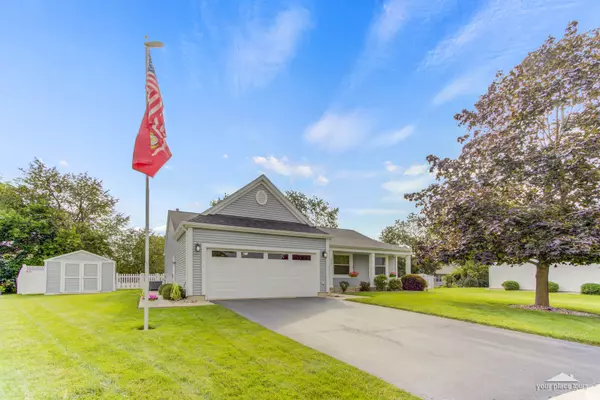For more information regarding the value of a property, please contact us for a free consultation.
312 Persimmon Lane Oswego, IL 60543
Want to know what your home might be worth? Contact us for a FREE valuation!

Our team is ready to help you sell your home for the highest possible price ASAP
Key Details
Sold Price $291,500
Property Type Single Family Home
Sub Type Detached Single
Listing Status Sold
Purchase Type For Sale
Square Footage 1,352 sqft
Price per Sqft $215
Subdivision Arbor Gate
MLS Listing ID 11173418
Sold Date 09/03/21
Style Ranch
Bedrooms 3
Full Baths 2
Half Baths 1
HOA Fees $15/ann
Year Built 1997
Annual Tax Amount $6,740
Tax Year 2020
Lot Size 10,846 Sqft
Lot Dimensions 60.15X142.25X128.96X121.71
Property Description
It doesn't get better than this! Welcome home to this SPOTLESS ranch home that has been updated from top to bottom with nothing left to be done! This ranch floorplan boasts an open living room with vaulted ceilings and a stone fireplace, new carpeting (2020), a remodeled (extended) kitchen with breakfast bar, high end soft close cabinets and SS appliances (2013), new windows (2016), new roof & siding (2017), new HVAC system (2020), new hot water heater (2021) and custom remodeled bathrooms (2021)! Don't forget about the HUGE finished basement that features an additional family room area with a gas stove, additional half bath, laundry area (can fit a full size washer/dryer), recreation/office area and large storage/workshop area. You'll love the private rear yard with oversized patio, premium maintenance free fence and large storage shed (2018). See this one very quickly...
Location
State IL
County Kendall
Community Park, Lake, Curbs, Sidewalks, Street Lights, Street Paved
Rooms
Basement Full
Interior
Interior Features Vaulted/Cathedral Ceilings, Bar-Dry, First Floor Bedroom, First Floor Full Bath, Built-in Features, Walk-In Closet(s), Granite Counters
Heating Natural Gas, Forced Air
Cooling Central Air
Fireplaces Number 2
Fireplaces Type Gas Starter
Fireplace Y
Appliance Range, Microwave, Dishwasher, Refrigerator, Washer, Dryer, Disposal, Stainless Steel Appliance(s)
Laundry Gas Dryer Hookup
Exterior
Exterior Feature Patio, Porch
Garage Attached
Garage Spaces 2.0
Waterfront false
View Y/N true
Roof Type Asphalt
Building
Lot Description Fenced Yard
Story 1 Story
Sewer Public Sewer
Water Public
New Construction false
Schools
Elementary Schools Prairie Point Elementary School
Middle Schools Traughber Junior High School
High Schools Oswego High School
School District 308, 308, 308
Others
HOA Fee Include Other
Ownership Fee Simple w/ HO Assn.
Special Listing Condition None
Read Less
© 2024 Listings courtesy of MRED as distributed by MLS GRID. All Rights Reserved.
Bought with Melissa Walsh • Keller Williams Infinity
GET MORE INFORMATION




