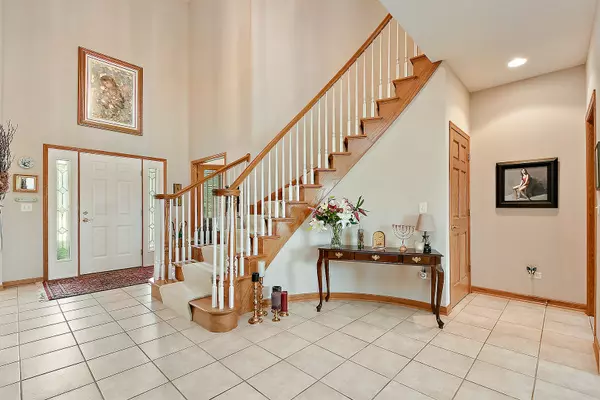For more information regarding the value of a property, please contact us for a free consultation.
801 Diamond Head E Drive Shorewood, IL 60404
Want to know what your home might be worth? Contact us for a FREE valuation!

Our team is ready to help you sell your home for the highest possible price ASAP
Key Details
Sold Price $475,000
Property Type Single Family Home
Sub Type Detached Single
Listing Status Sold
Purchase Type For Sale
Square Footage 3,894 sqft
Price per Sqft $121
Subdivision Kipling Estates
MLS Listing ID 11163751
Sold Date 09/16/21
Style Traditional
Bedrooms 4
Full Baths 4
Half Baths 1
HOA Fees $35/mo
Year Built 2000
Annual Tax Amount $10,362
Tax Year 2020
Lot Size 0.470 Acres
Lot Dimensions 46.7 X 49.5 X 193.8 X 97.3 X 201.6
Property Description
Exquisite 2-story with almost 4,000 sq ft, 4 bedrooms, 4 1/2 bath, a 1st floor master suite, bonus room and full basement. An inviting two story entry opens to a curved staircase flanked by the 1st floor office/den and formal dining room. Straight ahead is the livrm w/fp and views of the picturesque backyard. The 21'x23' kitchen includes a center island, table space, loads of white cabinets and ss appliances. The dining alcove has floor to ceiling windows and atrium doors that open to the brick paver patio, views of the nature preserve and community aerated pond. The adjoining 27' famrm includes a 2nd fp, a wet bar, 11' ceiling and oak beams. Upstairs are three beautifully appointed bedrooms each with their own bath plus a bonus room that could easily be finished for in-law quarters or a 5th bedroom. The step saving 1st floor laundry, 3 car garage, premium professionally landscaped lot with no backyard neighbors make this the perfect choice for your next home. A custom crafted home with too many upgrades to list. A must to see.
Location
State IL
County Will
Community Clubhouse, Park, Pool, Lake, Curbs, Sidewalks, Street Lights, Street Paved
Rooms
Basement Full
Interior
Interior Features Bar-Wet, Hardwood Floors, First Floor Bedroom, First Floor Laundry, First Floor Full Bath, Walk-In Closet(s), Ceiling - 10 Foot, Ceilings - 9 Foot, Beamed Ceilings, Separate Dining Room
Heating Natural Gas, Forced Air
Cooling Central Air, Zoned
Fireplaces Number 2
Fireplaces Type Wood Burning, Gas Log, Gas Starter
Fireplace Y
Appliance Double Oven, Microwave, Dishwasher, Washer, Dryer, Stainless Steel Appliance(s), Cooktop, Built-In Oven, Water Softener
Laundry Gas Dryer Hookup, Sink
Exterior
Exterior Feature Porch, Brick Paver Patio
Parking Features Attached
Garage Spaces 3.0
View Y/N true
Roof Type Asphalt
Building
Lot Description Nature Preserve Adjacent, Pond(s)
Story 2 Stories
Foundation Concrete Perimeter
Sewer Public Sewer, Sewer-Storm
Water Public
New Construction false
Schools
High Schools Minooka Community High School
School District 201, 201, 111
Others
HOA Fee Include Insurance,Clubhouse,Pool
Ownership Fee Simple
Special Listing Condition None
Read Less
© 2024 Listings courtesy of MRED as distributed by MLS GRID. All Rights Reserved.
Bought with Stephen Blount • Keller Williams Infinity
GET MORE INFORMATION




