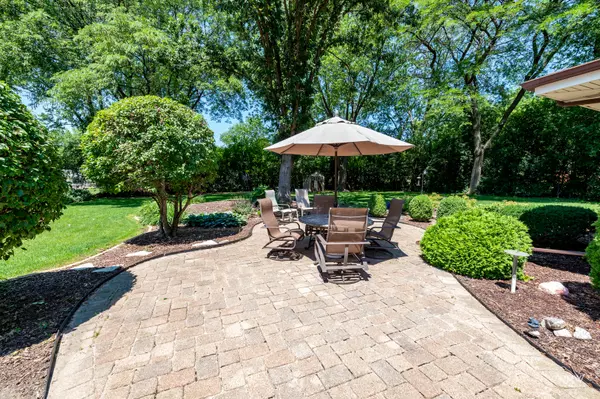For more information regarding the value of a property, please contact us for a free consultation.
1504 S Monterey Avenue Schaumburg, IL 60193
Want to know what your home might be worth? Contact us for a FREE valuation!

Our team is ready to help you sell your home for the highest possible price ASAP
Key Details
Sold Price $369,000
Property Type Single Family Home
Sub Type Detached Single
Listing Status Sold
Purchase Type For Sale
Square Footage 1,957 sqft
Price per Sqft $188
Subdivision Sunset Hills
MLS Listing ID 11143186
Sold Date 09/08/21
Style Ranch
Bedrooms 4
Full Baths 2
Year Built 1959
Annual Tax Amount $6,743
Tax Year 2019
Lot Size 0.450 Acres
Lot Dimensions 194.7X97.9X195.9X98.5
Property Description
Opportunity knocks! Is it possible to live in the "country"... but be close to every convenience? Yes it is! So, land yourself this 4 Bedroom Ranch set on a beautifully manicured, park-like 1/2 acre lot in one of the most sought after subdivisions in Schaumburg! This expanded home has been lovingly cared for & maintained throughout. Hardwood Floors/some under carpet. 6-Panel, Solid Wood doors. Spacious, open Kitchen/Family room area! Kitchen offers Solid-surface Counters, Newer Appliances, Raised Panel cabinets and lots of storage! Wet Bar in Dining Room. Master Suite with remodeled bath & walk-in-closet! Second Bath also updated with Whirlpool tub! Oversized Laundry Room with newer Washer & Dryer and sink. Heated Garage with Bonus Workshop area and pull-down attic stairs! Paver Patio (table stays), Shed, Deck and newly sealed driveway. Newer Windows including large Bay and Box Windows! Roof, 2018. Furnace & Air Conditioner, 2013. All this, plus Great neighbors and Great Schools! So.. Make your move!
Location
State IL
County Cook
Community Park, Tennis Court(S), Street Paved
Rooms
Basement None
Interior
Interior Features Hardwood Floors, Solar Tubes/Light Tubes, First Floor Bedroom, First Floor Laundry, First Floor Full Bath, Walk-In Closet(s)
Heating Natural Gas, Forced Air
Cooling Central Air
Fireplace Y
Appliance Range, Microwave, Dishwasher, Refrigerator, Washer, Dryer
Laundry Gas Dryer Hookup, Sink
Exterior
Exterior Feature Deck, Patio, Workshop
Garage Attached
Garage Spaces 2.5
Waterfront false
View Y/N true
Roof Type Asphalt
Parking Type Driveway
Building
Lot Description Landscaped, Mature Trees
Story 1 Story
Foundation Concrete Perimeter
Sewer Septic-Private
Water Private Well
New Construction false
Schools
Elementary Schools Fredrick Nerge Elementary School
Middle Schools Margaret Mead Junior High School
High Schools J B Conant High School
School District 54, 54, 211
Others
HOA Fee Include None
Ownership Fee Simple
Special Listing Condition None
Read Less
© 2024 Listings courtesy of MRED as distributed by MLS GRID. All Rights Reserved.
Bought with Peter Petrov • Real People Realty Inc
GET MORE INFORMATION




