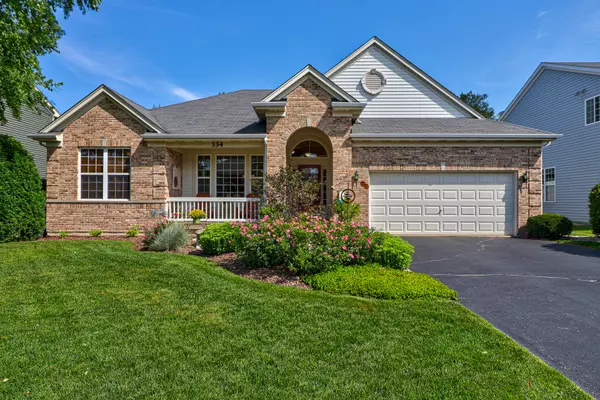For more information regarding the value of a property, please contact us for a free consultation.
334 STERLING Circle Cary, IL 60013
Want to know what your home might be worth? Contact us for a FREE valuation!

Our team is ready to help you sell your home for the highest possible price ASAP
Key Details
Sold Price $379,900
Property Type Single Family Home
Sub Type Detached Single
Listing Status Sold
Purchase Type For Sale
Square Footage 2,466 sqft
Price per Sqft $154
Subdivision Sterling Ridge
MLS Listing ID 11188987
Sold Date 09/20/21
Style Ranch
Bedrooms 3
Full Baths 3
HOA Fees $51/ann
Year Built 2004
Annual Tax Amount $11,071
Tax Year 2020
Lot Size 0.270 Acres
Lot Dimensions 11827
Property Description
IMMACULATE AND BEAUTIFUL RANCH IN STERLING RIDGE~BRICK ELEVATION AND PAVER BRICK SIDEWALK~FRONT PORCH~OPEN FLOOR PLAN HAS A CUSTOM FEEL WITH VAULTED CEILINGS~BRICK FIREPLACE~BRAND NEW LEVELOR BLINDS~HIGH EFFICIENCY FURNACE W 2 ZONES (2018)~NEWER CARPETING & WASHER AND DRYER~KITCHEN FEATURES CORIAN COUNTERS, ISLAND, 42" MAPLE CABINETS, STAINLESS STEEL APPLIANCES, NEWER MICROWAVE, PANTRY CLOSET, CERAMIC TILE~MASTER SUITE INCLUDES TRAY CEILING, CEILING FAN, DOUBLE VANITY, SOAKER TUB, CERAMIC TILE,LARGE WALK-IN CLOSET WITH ORGANIZERS~BRIGHT PARTIALLY FINISHED ENGLISH BASEMENT W REC ROOM, FULL BATH, WORKOUT AREA, TONS OF STORAGE AND WORKSHOP AREA~GORGEOUS BACK YARD WITH MATURE TREES, DECK, AND PAVER PATIO AND FIRE PIT~GREAT LOCATION CLOSE TO CARY SCHOOLS, LION'S PARK, LIBRARY, AND COMMUNITY WALKING TRAILS! THIS HOME IS TRULY A GEM, DON'T MISS IT WON'T LAST!
Location
State IL
County Mc Henry
Community Park, Curbs, Sidewalks, Street Lights, Street Paved
Rooms
Basement Full, English
Interior
Interior Features Vaulted/Cathedral Ceilings, First Floor Bedroom, First Floor Laundry, First Floor Full Bath, Built-in Features, Walk-In Closet(s)
Heating Natural Gas, Forced Air
Cooling Central Air
Fireplaces Number 1
Fireplaces Type Wood Burning, Gas Starter
Fireplace Y
Appliance Range, Microwave, Dishwasher, Refrigerator, Washer, Dryer, Disposal, Stainless Steel Appliance(s), Water Softener
Exterior
Exterior Feature Deck, Patio, Porch, Brick Paver Patio, Storms/Screens, Fire Pit
Garage Attached
Garage Spaces 2.0
Waterfront false
View Y/N true
Roof Type Asphalt
Building
Lot Description Landscaped, Mature Trees, Sidewalks, Streetlights
Story 1 Story
Foundation Concrete Perimeter
Sewer Public Sewer
Water Public
New Construction false
Schools
Elementary Schools Deer Path Elementary School
Middle Schools Cary Junior High School
High Schools Cary-Grove Community High School
School District 26, 26, 155
Others
HOA Fee Include Other
Ownership Fee Simple w/ HO Assn.
Special Listing Condition None
Read Less
© 2024 Listings courtesy of MRED as distributed by MLS GRID. All Rights Reserved.
Bought with Michael Devine • Real 1 Realty
GET MORE INFORMATION




